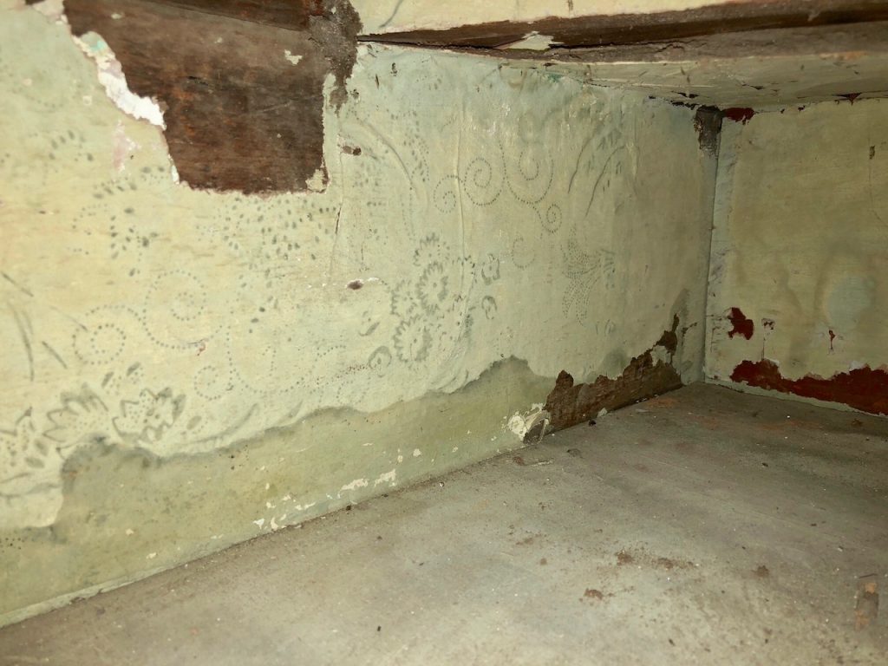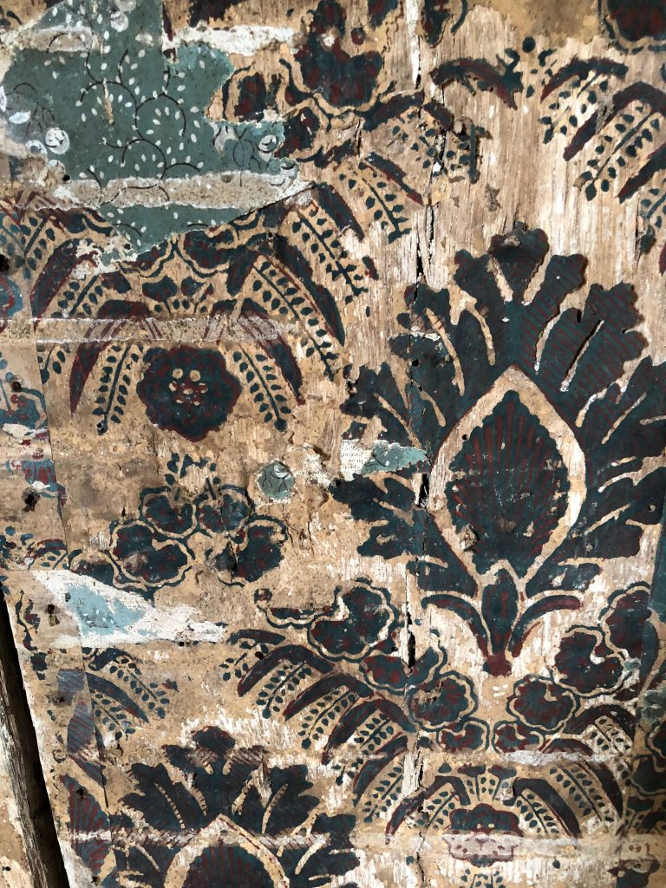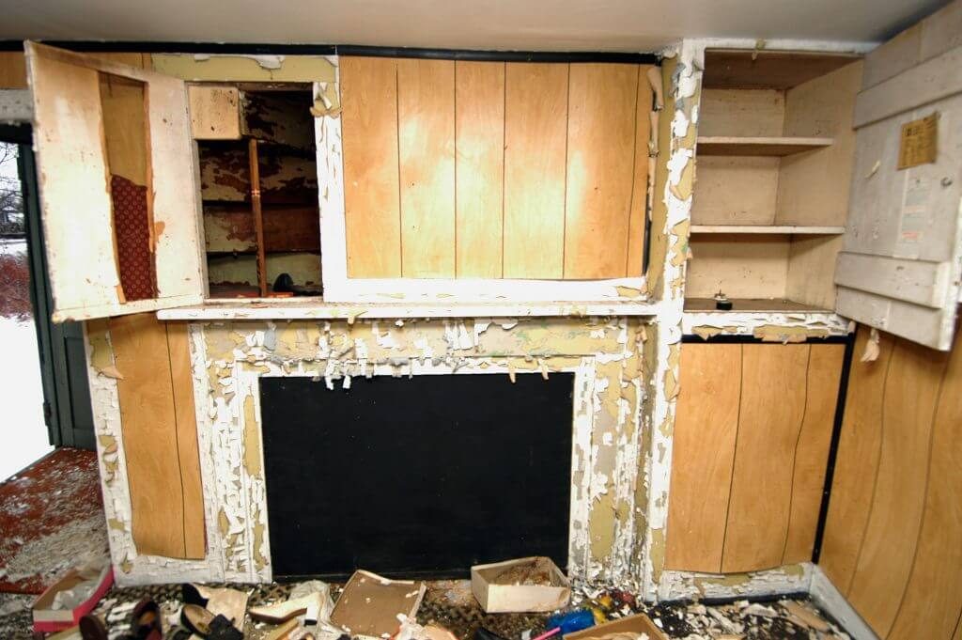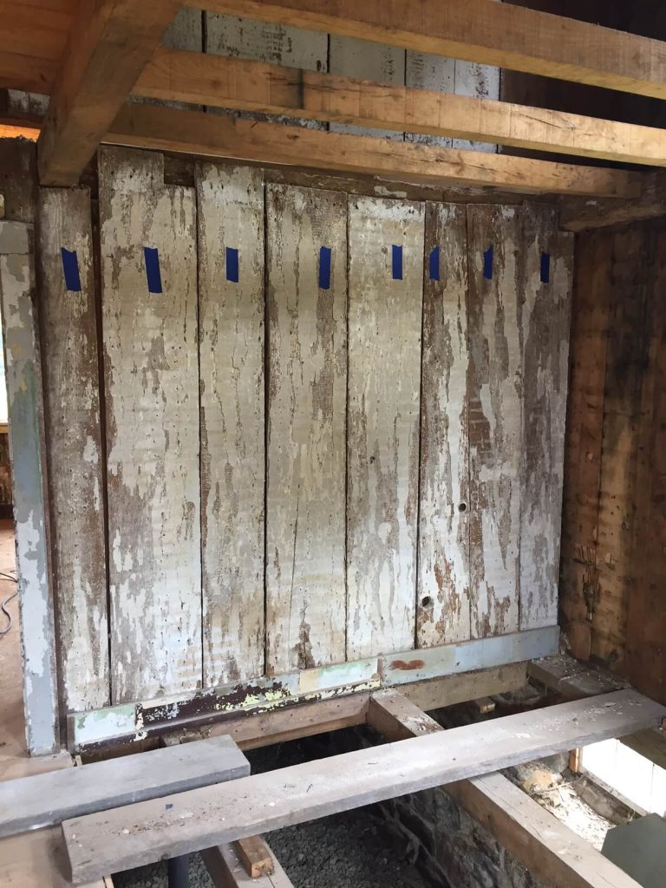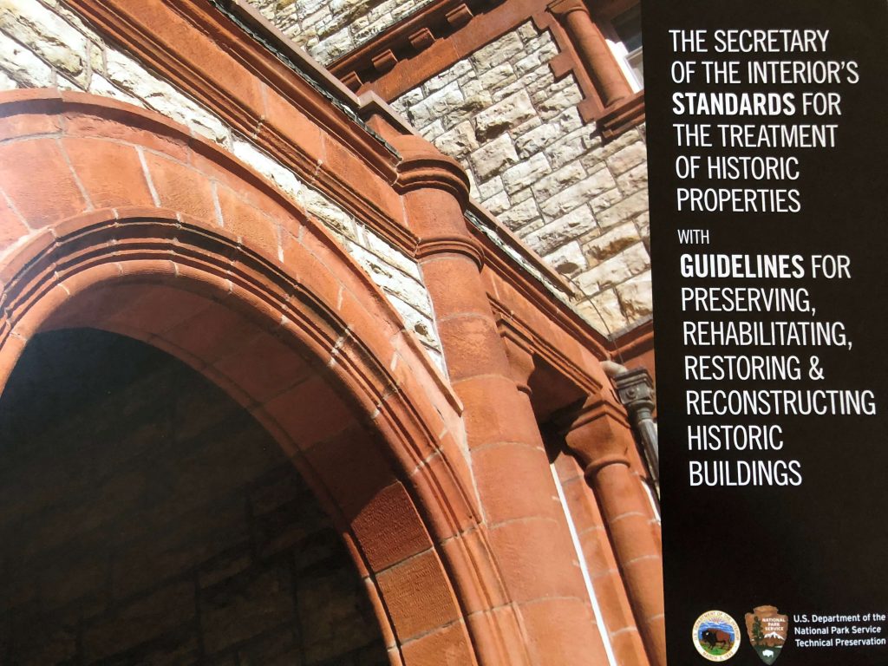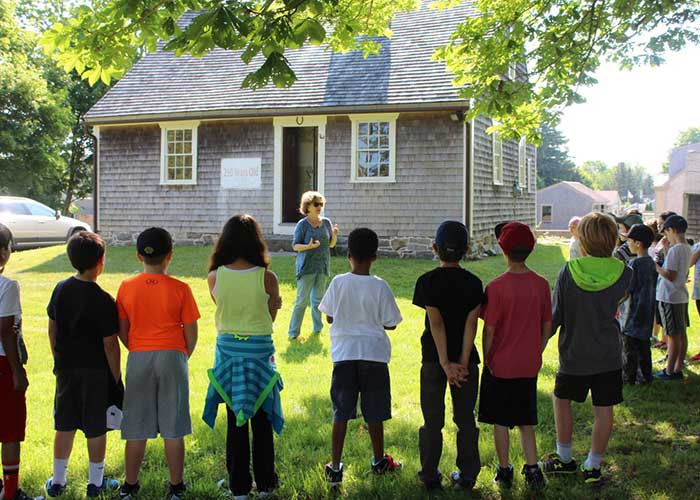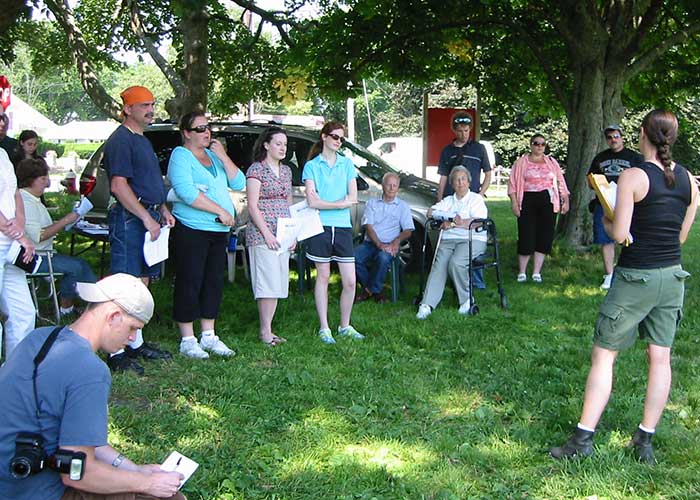Hidden Wallpaper in the Sitting Room, Another Mystery
To our surprise, we found more unusual wallpaper in the sitting room at the Akin House. While it hasn’t been closely examined, nor photographed to the best effect, this recent […]
Hidden Wallpaper in the Sitting Room, Another Mystery Read More »

