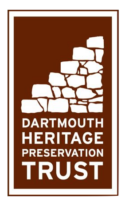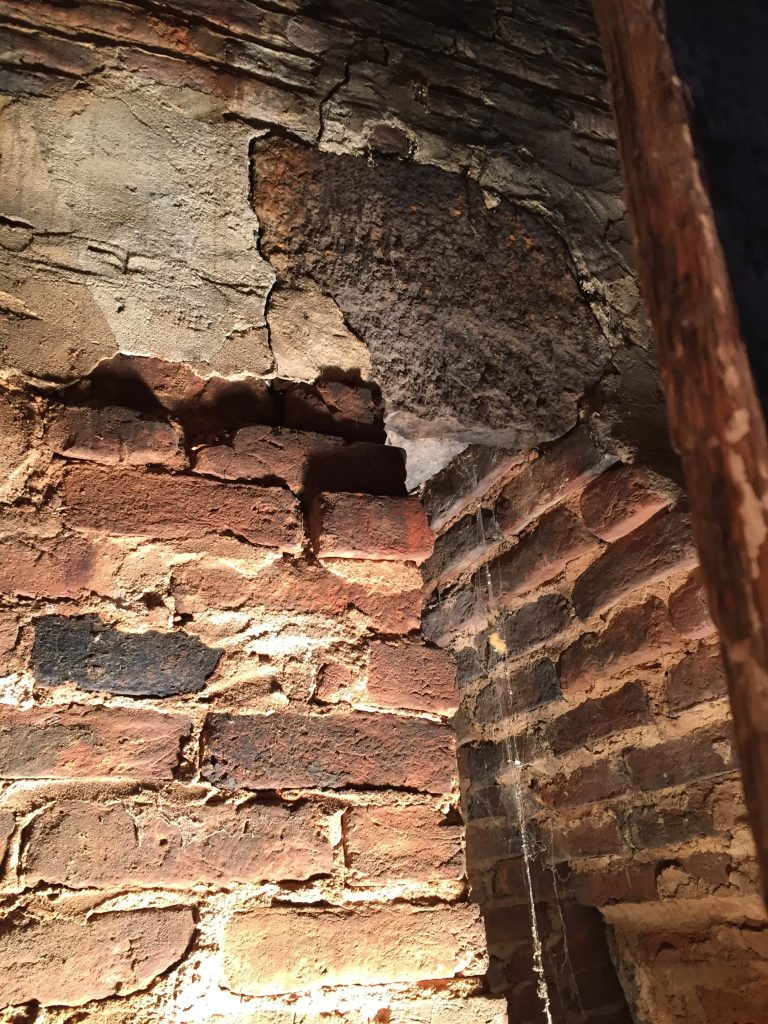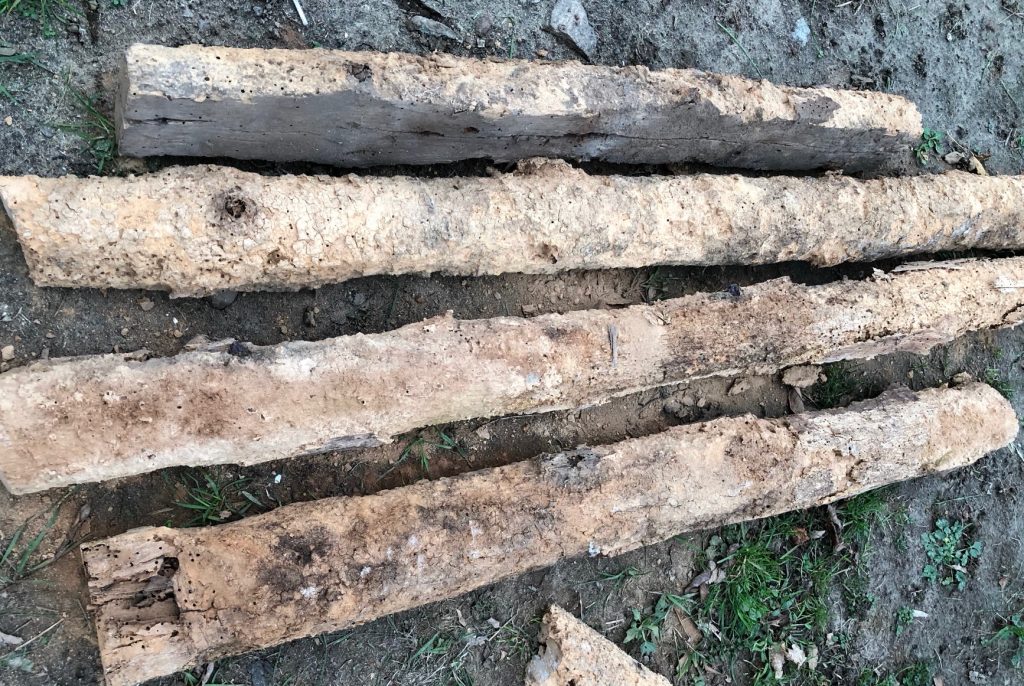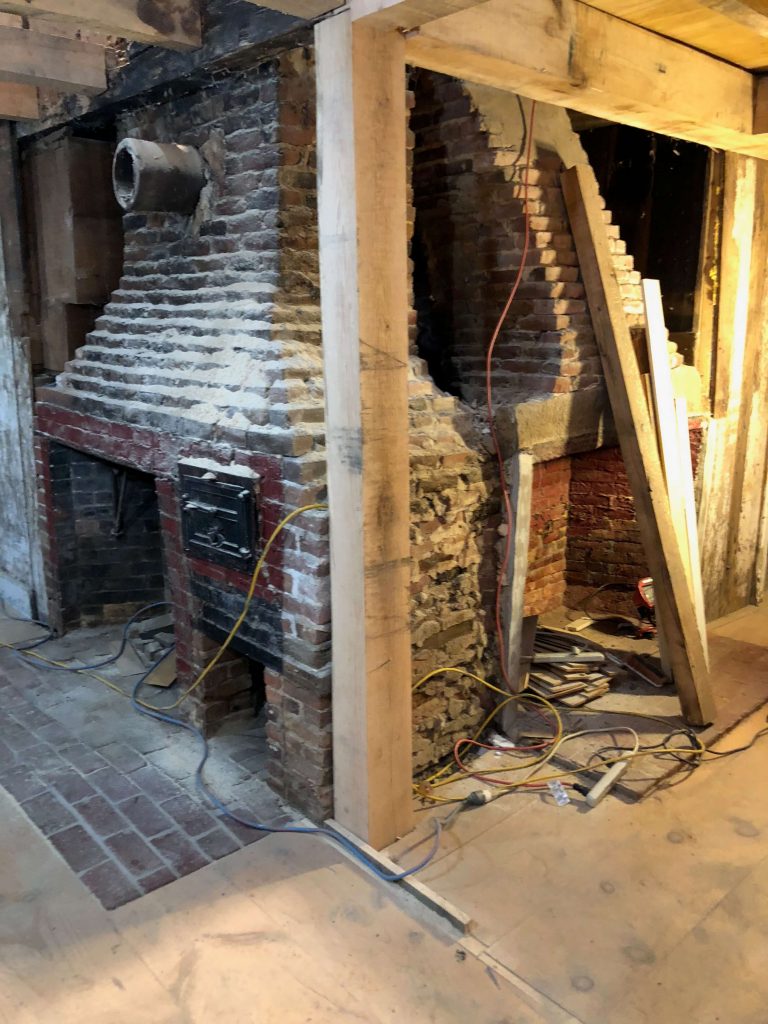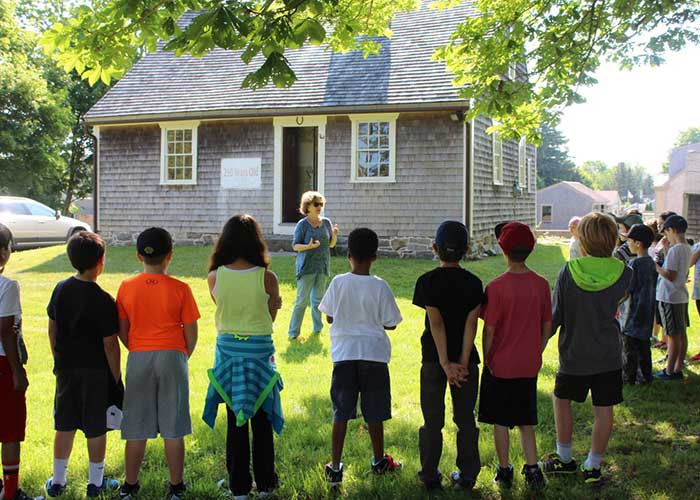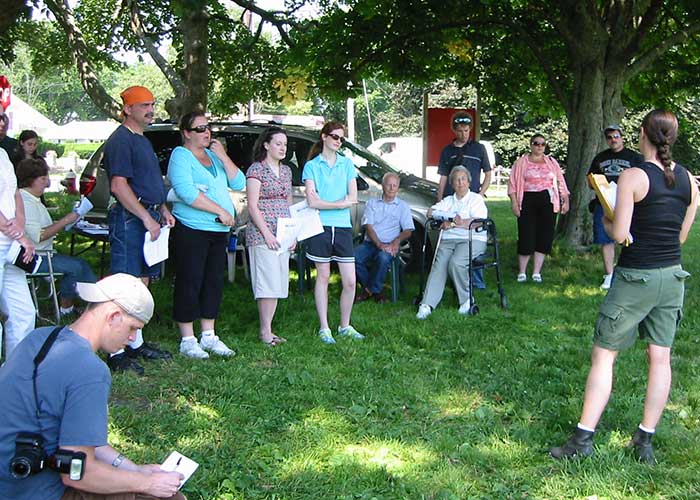The Anatomy of an Eighteenth Century House Center Chimney, Part 3.
This is our last blog for 2017. And what a year it was! Preserving Dartmouth’s Heritage from the Foundation Up Our mission statement is never truer than the work we […]
The Anatomy of an Eighteenth Century House Center Chimney, Part 3. Read More »
