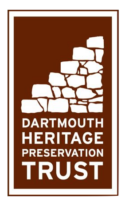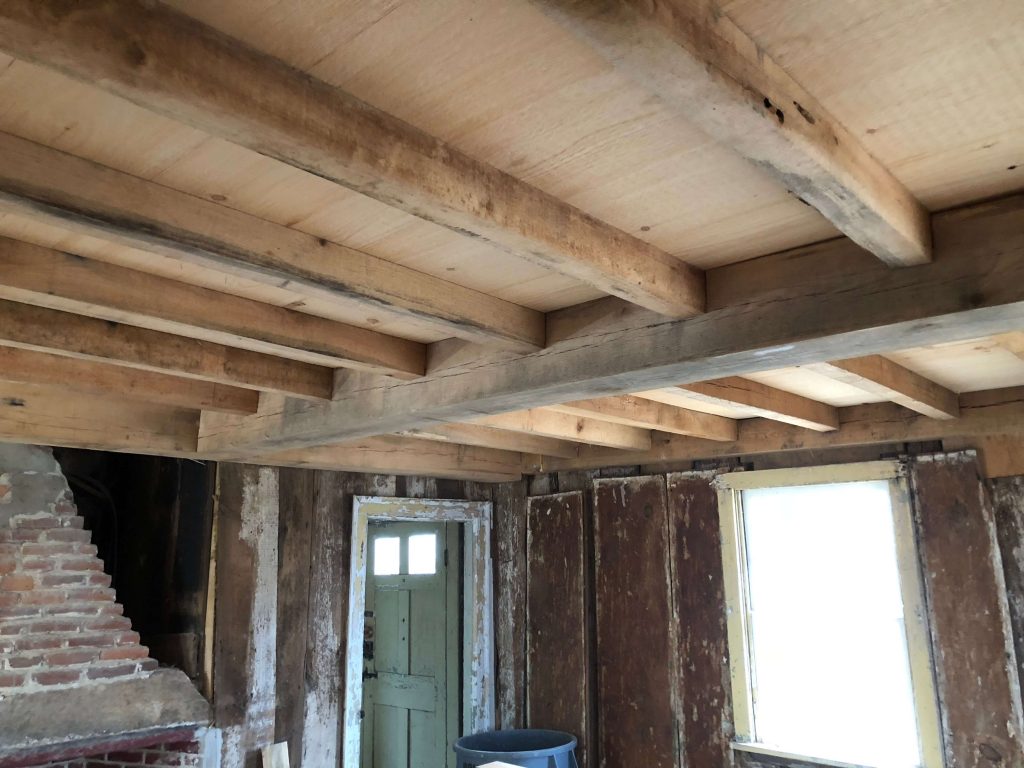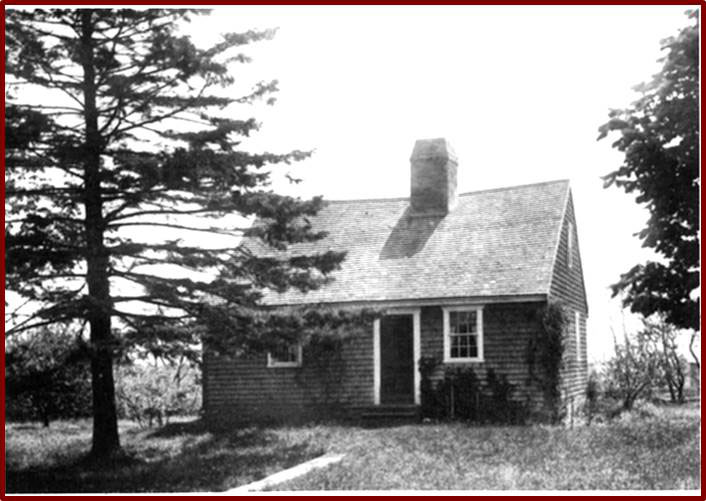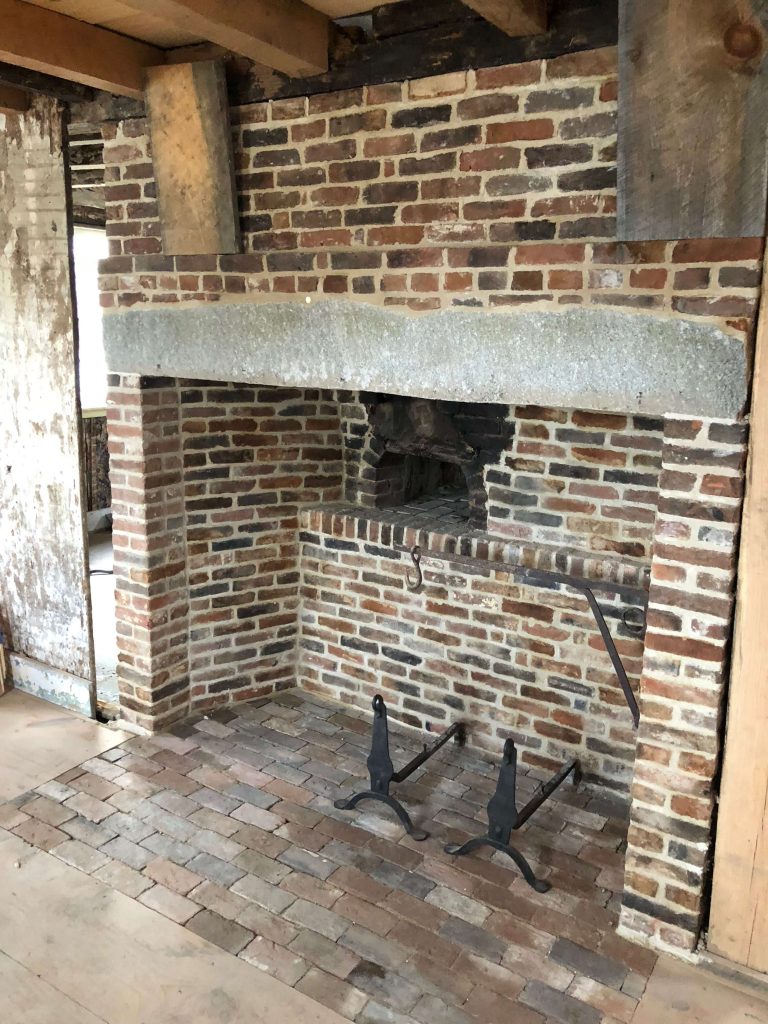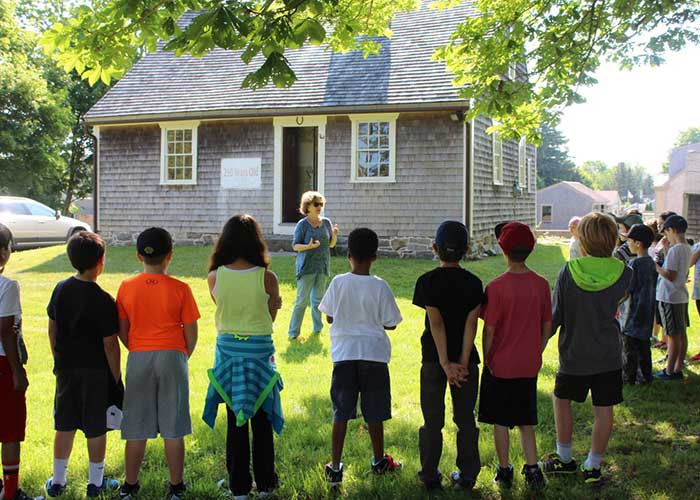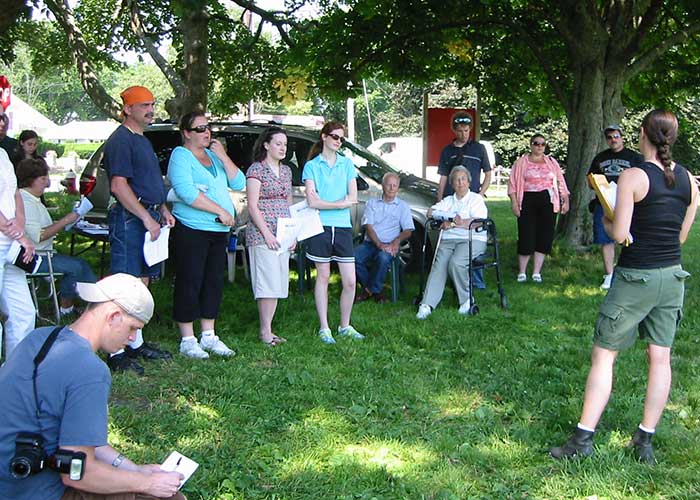The Eighteenth Century Cape Cod Post and Beam––Merging the Old with the New: Part 2.
Let’s get to the heavy lifting. Structural Systems Guided by the Department of Interior’s Standards for the Treatment of Historic Properties, we identified and tried to retain and preserve “structural […]
The Eighteenth Century Cape Cod Post and Beam––Merging the Old with the New: Part 2. Read More »
