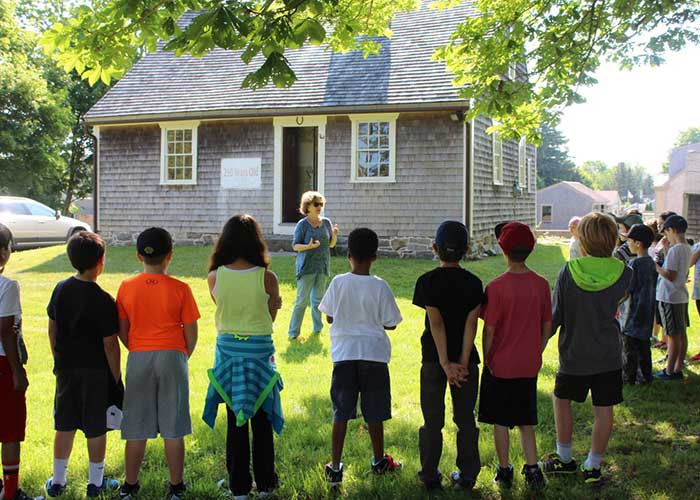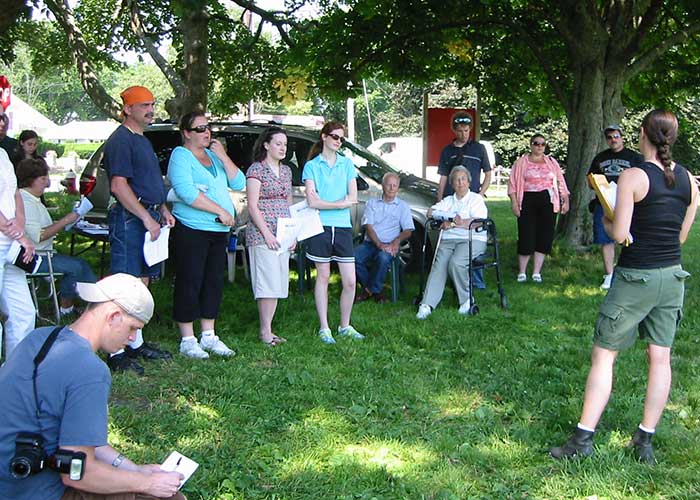Let’s get to the heavy lifting.
Structural Systems
Guided by the Department of Interior’s Standards for the Treatment of Historic Properties, we identified and tried to retain and preserve “structural systems and visible features of systems that are important in defining the overall character of the building.”
Sound structural systems are essential to an old house to ensure its longevity and viability going forward. Due to considerable structural deficiencies such as failing beams and posts, affected by age and insect/rodent infestation, hidden behind walls and other coverings until now, the requirements for future structural integrity to prolong the life of this house for another 250 years took priority. Time also took its toll on other repairs (visible and hidden) from the restoration phases during 2005 and 2009. Temporary fixes such as steel posts to support the building in compromised weight-bearing areas were removed and replaced with traditional post and beam construction.
Employing a Careful, Surgical Removal
The entire house was stripped of its 20th century additions and repairs. Damaged plaster walls and laths were removed from the first floor. Plaster samples saved. Plaster removed with laths remaining on the second floor for the time being. Homasote-type highly flammable cellulose based fiber wallboards originating in the early 20th century also removed and discarded.
Fragments of wallpaper and other artifacts were carefully removed and saved for future display. The best examples of white washed wallboards will remain.
[A record of wallpaper fragments can be found in Blog entries in August and September 2017.]
Newly Installed White Oak Posts, Beams, and Joists
White oak joists had been added during 2005 with a steel column installed in 2009 to keep the house stable and secure, an ongoing challenge, until a permanent solution was implemented in 2017. New white oak posts and beams were installed in October.
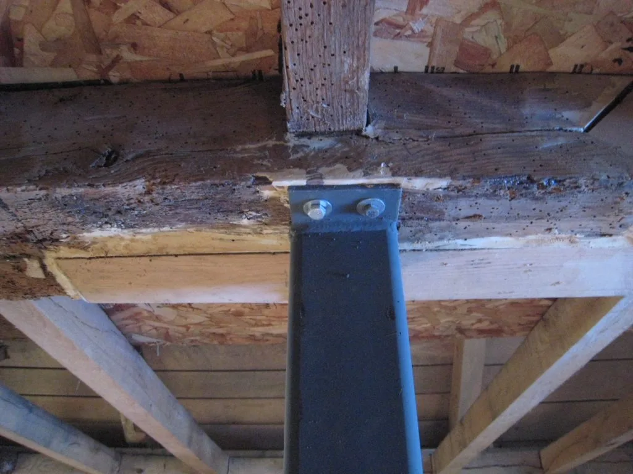
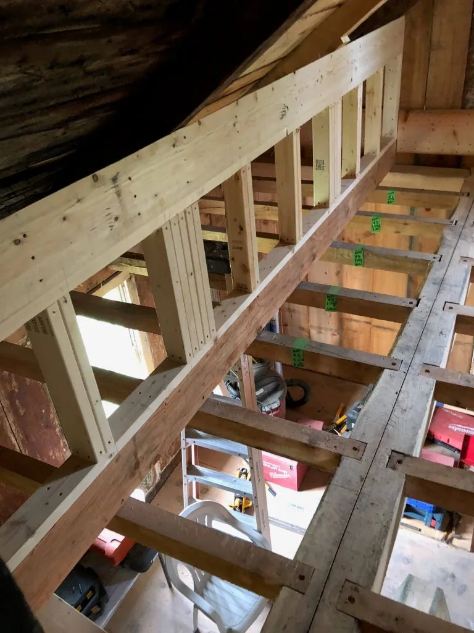
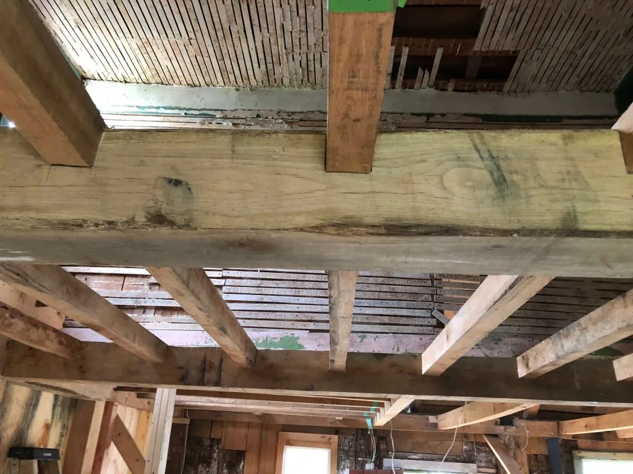
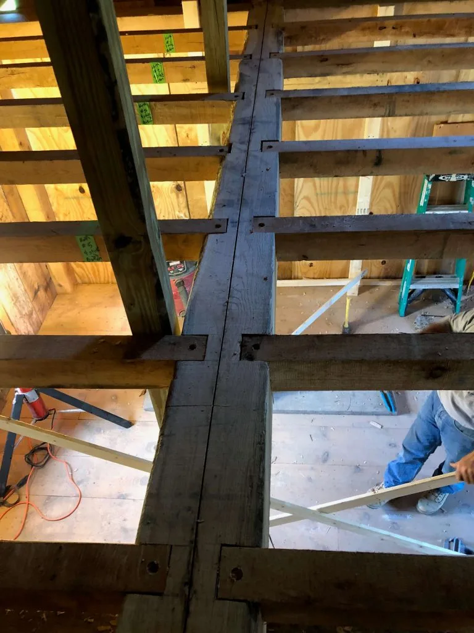
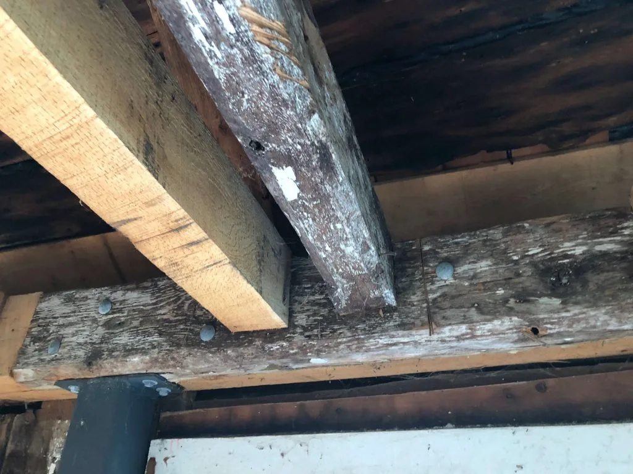
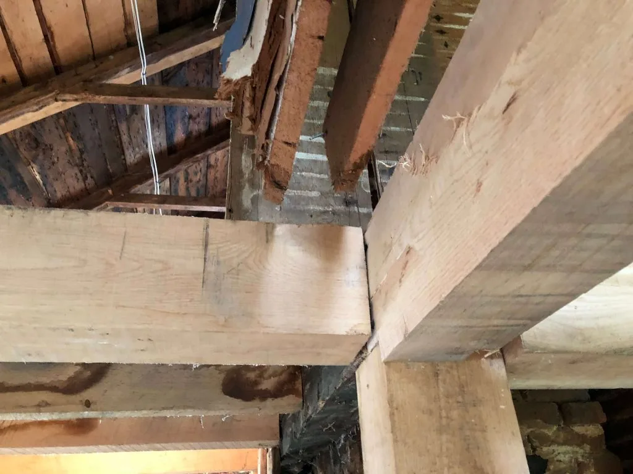
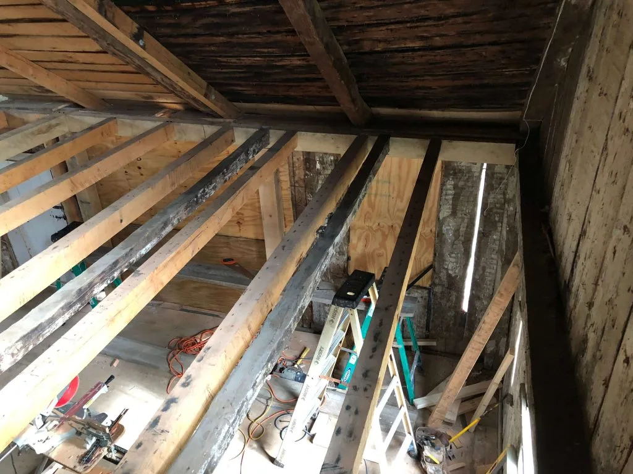
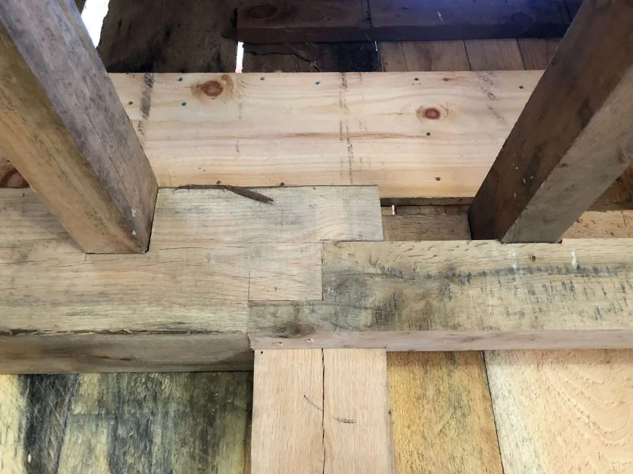
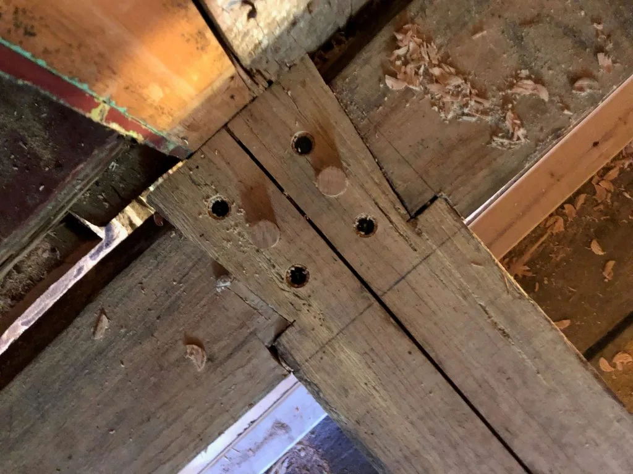
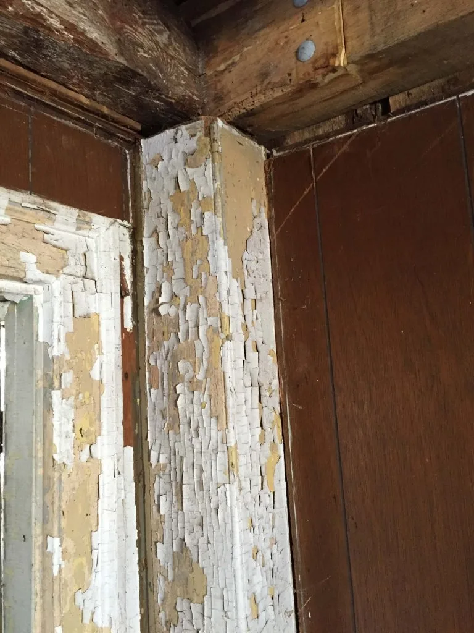
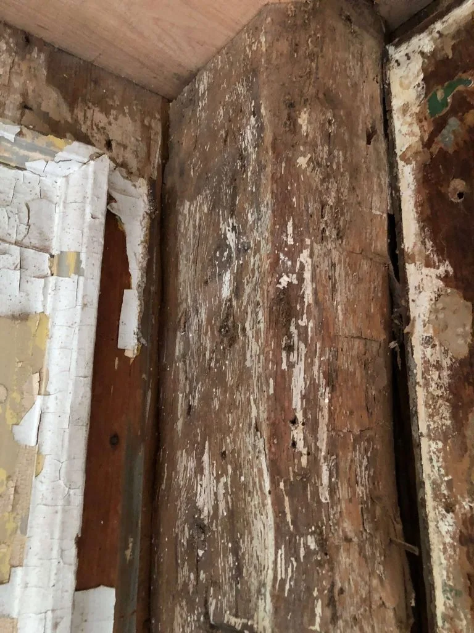

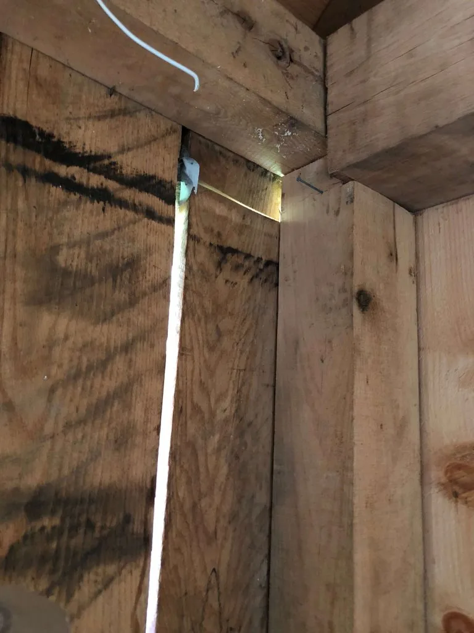
As shown through above images, any architectural features original (or close to original) to the house have been retained when not damaged to the point of non-viability, i.e., sponginess to the touch or with a knife poke, or worse, deteriorating close to a dust-like consistency. A few original corner posts deemed strong and viable have remained. Some of the original joists were kept in place. While no longer serving any stabilizing function, these artifacts speak to the house’s original building characteristics.
Restoration work performed by Thomas J. Figueiredo Carpentry & Builders, assisted by John Taber.
Please check future blogs for more on this series.

