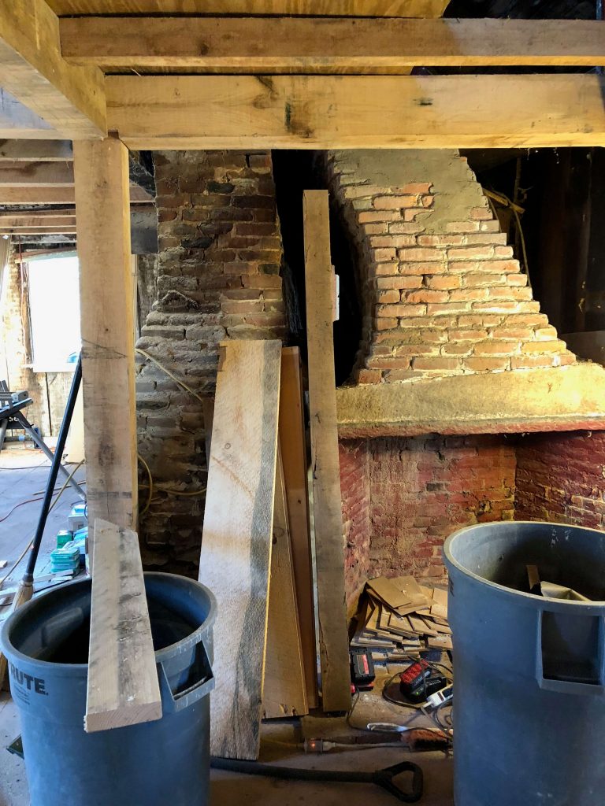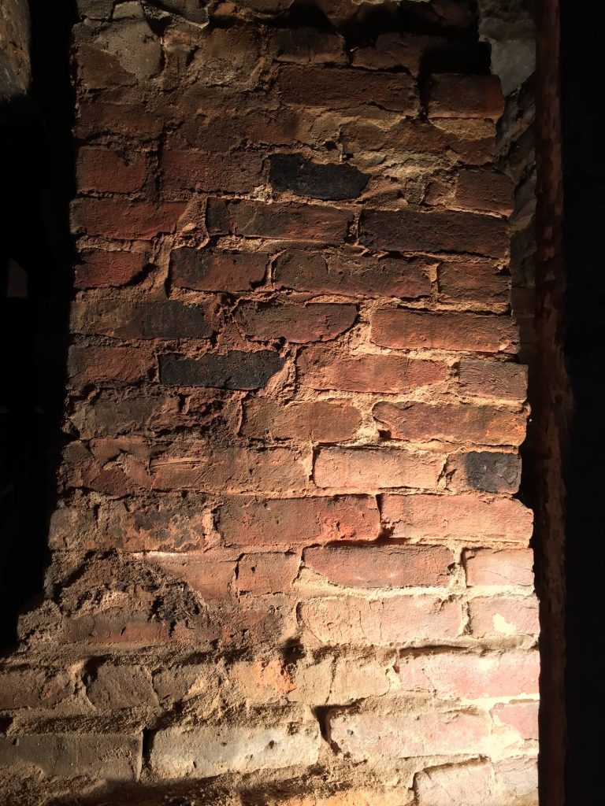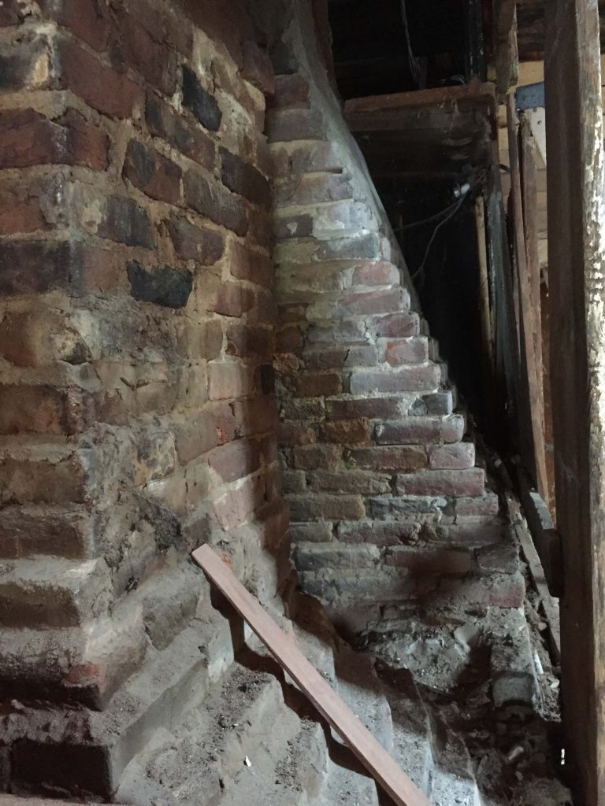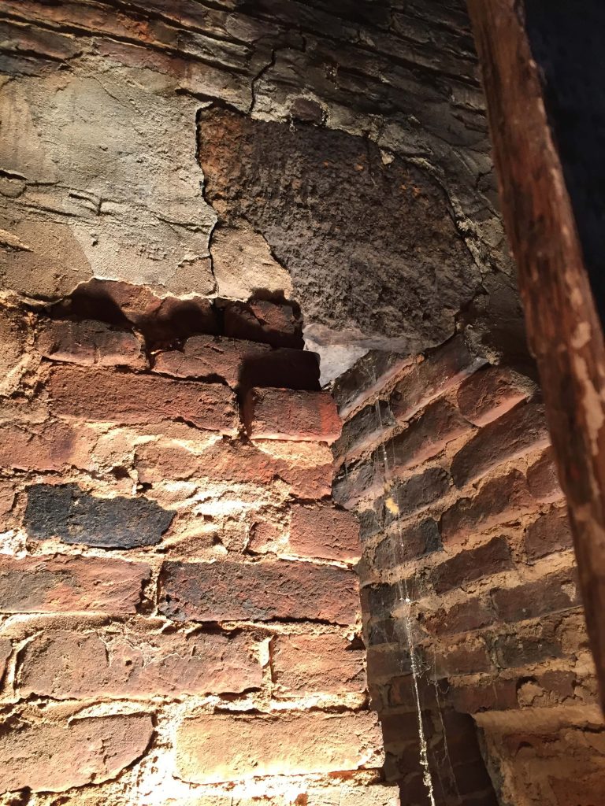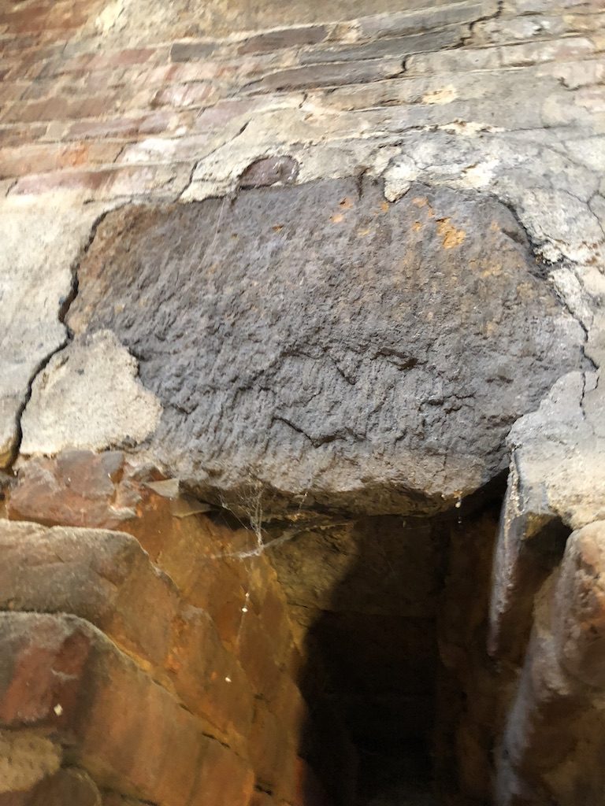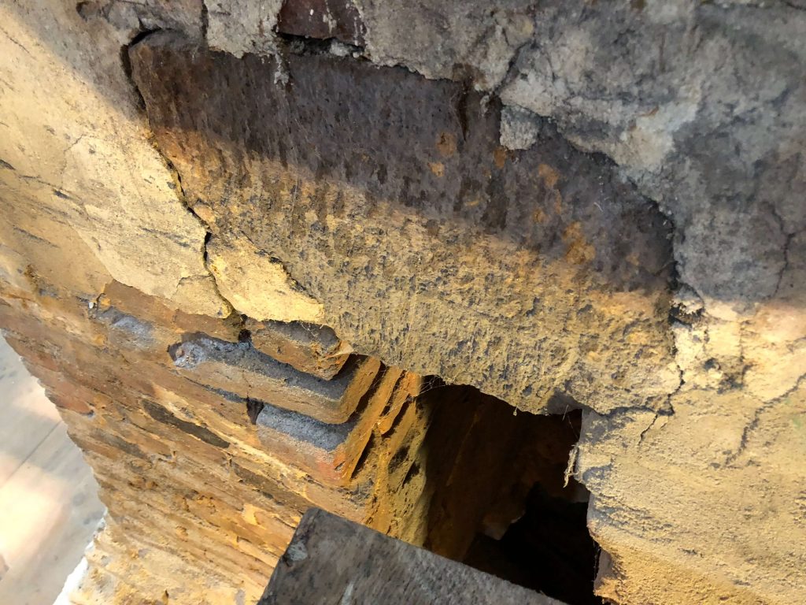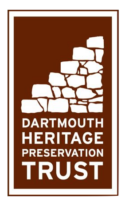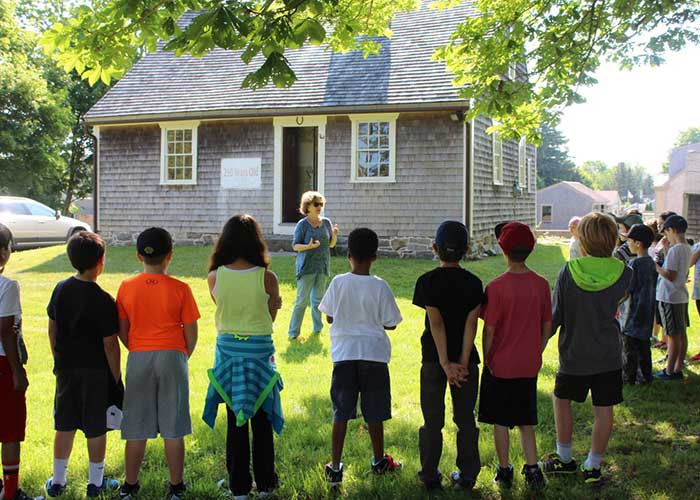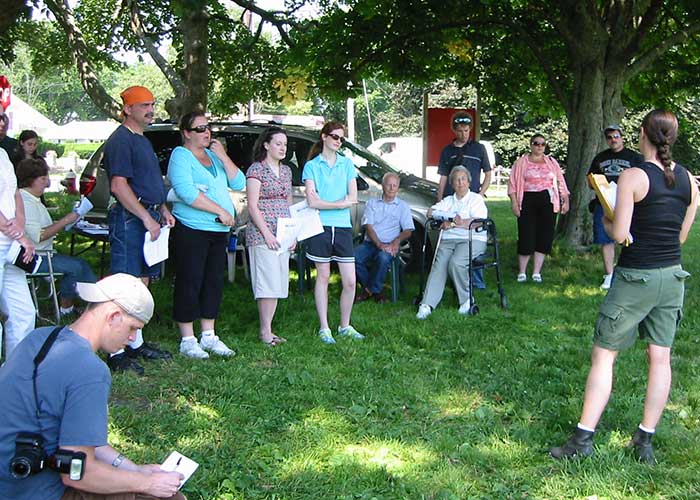This is the first in a series of photo articles about the discoveries of the Akin House center chimney, its three chimney stacks and fireplaces dominating the three main rooms. These blogs will lead up to the plans for the restoration work based upon our findings.
To determine the forensics of an old house, like our Akin House, requires a disrobing in a manner of speaking. We have suspected that there might be a second firebox behind the one in the kitchen/gathering room we have been showing visitors since our 21st century commitment to its preservation and restoration.
The featured image above shows a corner view of the Akin House center chimney, exposed. To the left is the fireplace/hearth in the kitchen /gathering room. To the right, the fireplace/hearth in the formal parlor.
Below are images of “before” photos to illustrate the conditions of the kitchen hearth which visitors have viewed for several years. Our restoration strategy calls for a historic period as close as possible to the original date that the house was built. Our intent is to be faithful to the building methods and techniques of the times to respect the house’s origins.
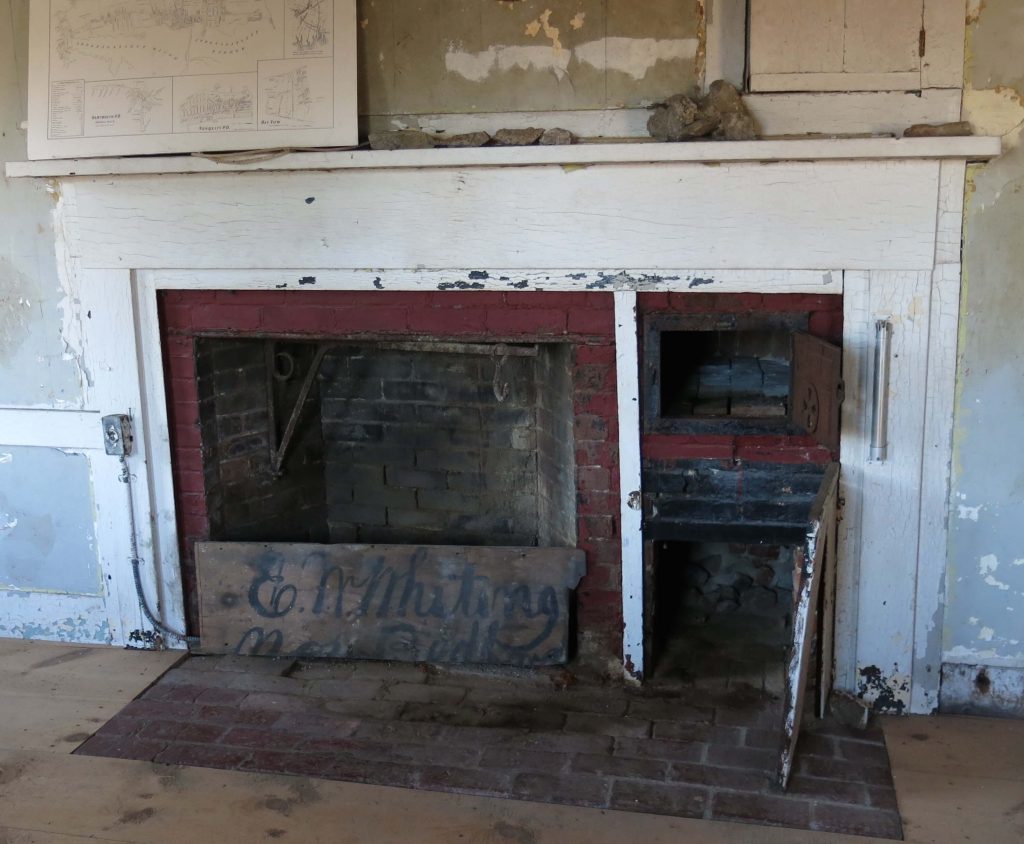
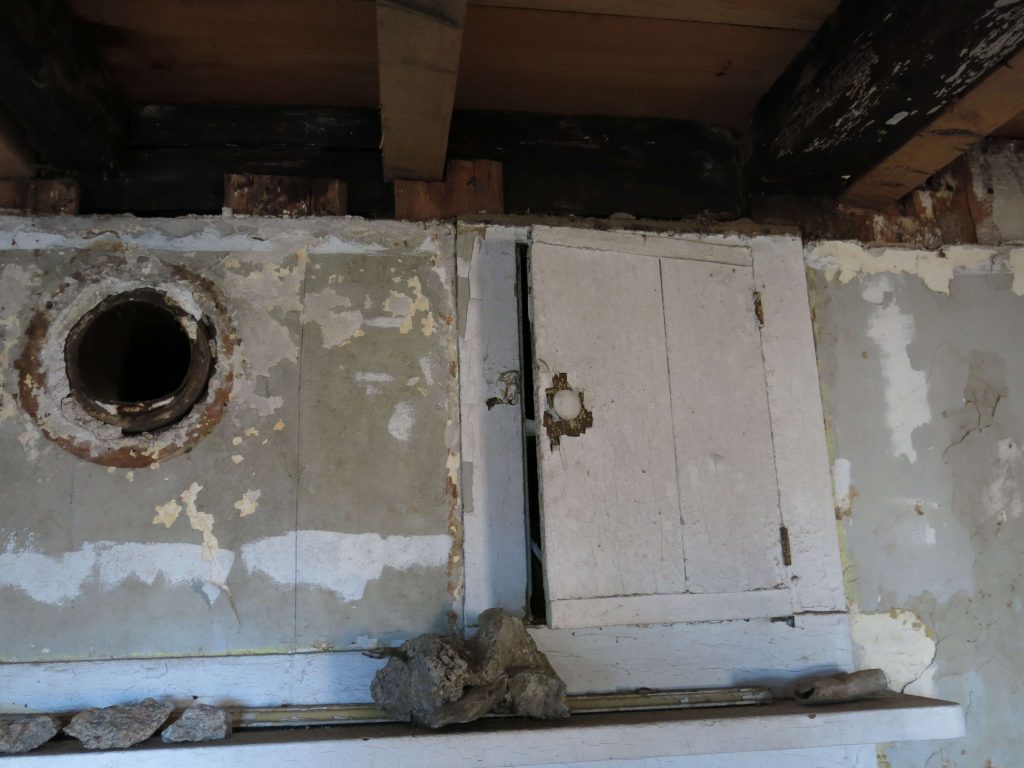
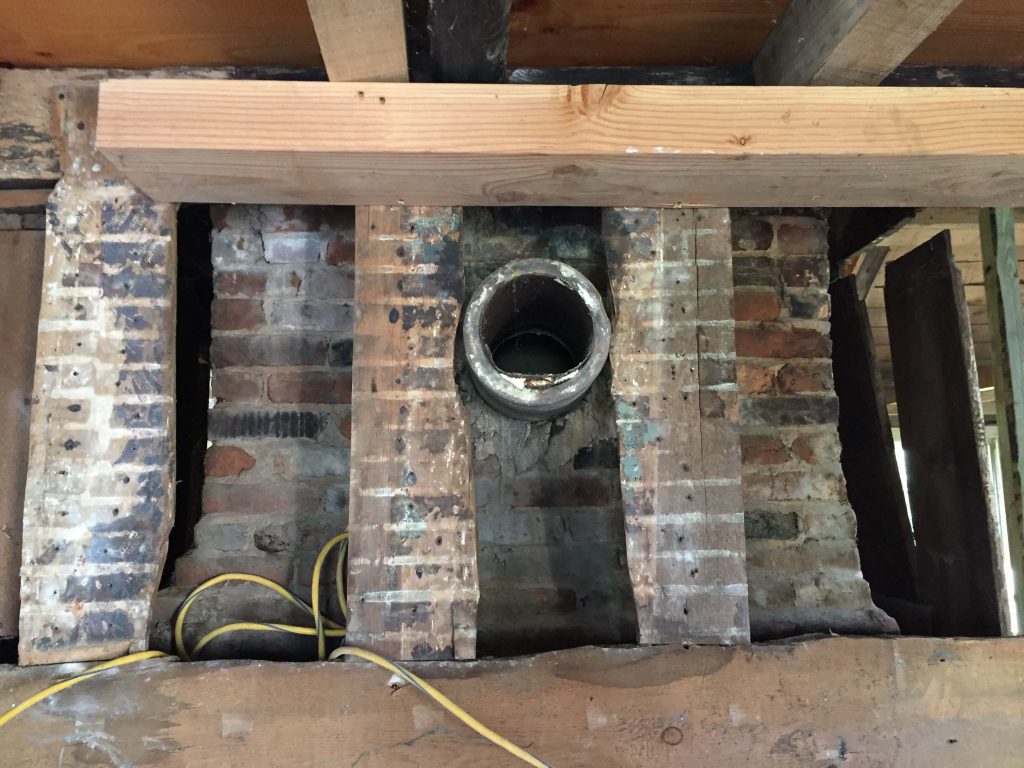
The following images were taken in December 2017 shortly after the removal of plaster & lath, wall boards, and other materials covering the center chimney configuration, “midway” through our forensic examination.
We have been documenting the progress of the work with photos since this phase started in August 2017. These selections tell the story of the early construction of this house through the features of its most basic characteristics which will transform it into a cozy home of the Revolutionary War era—fire for warmth and cooking.
