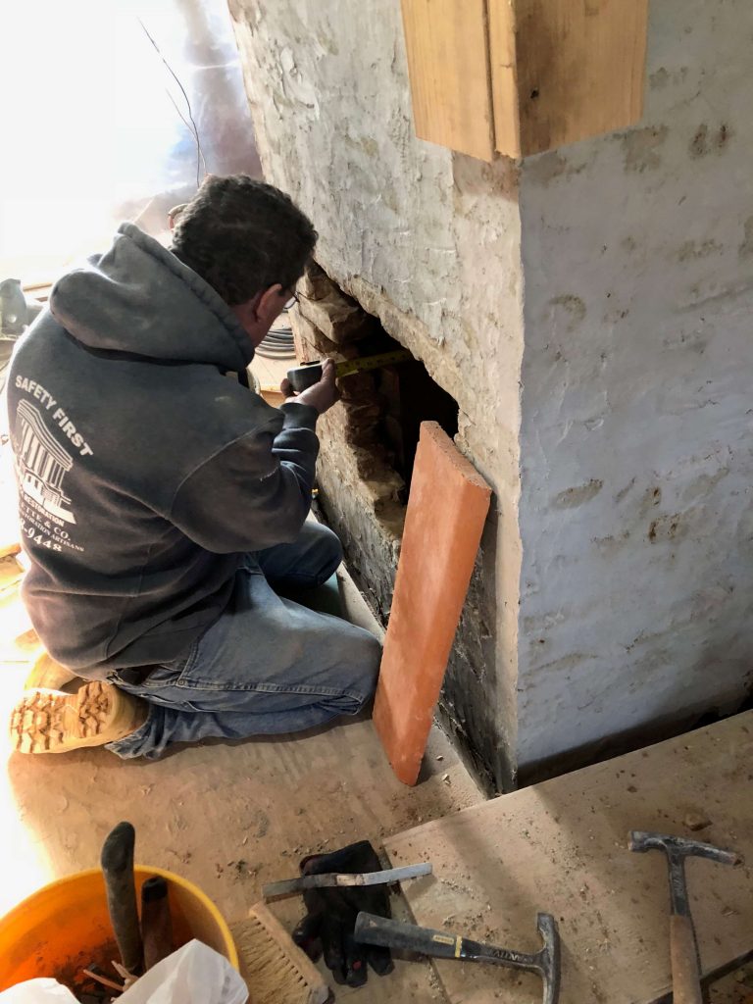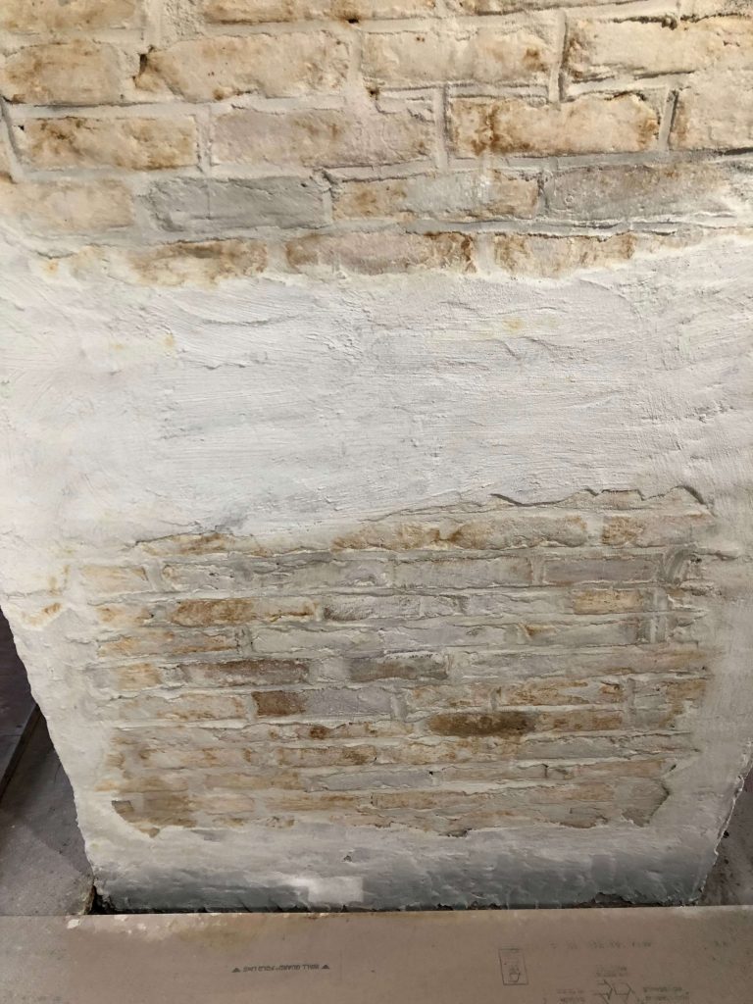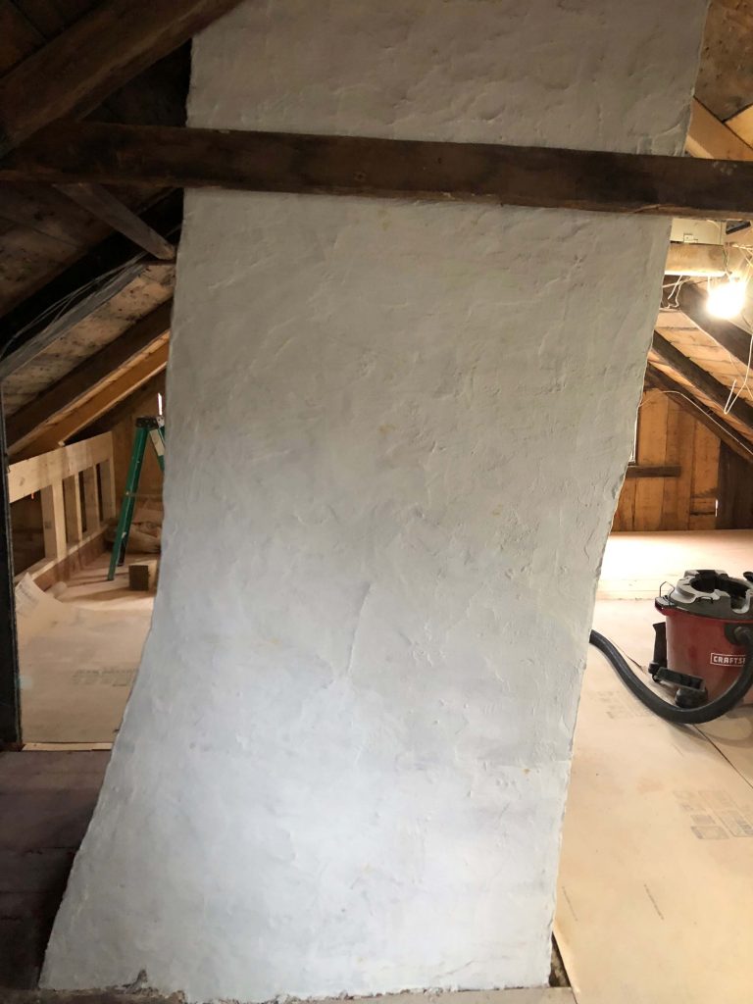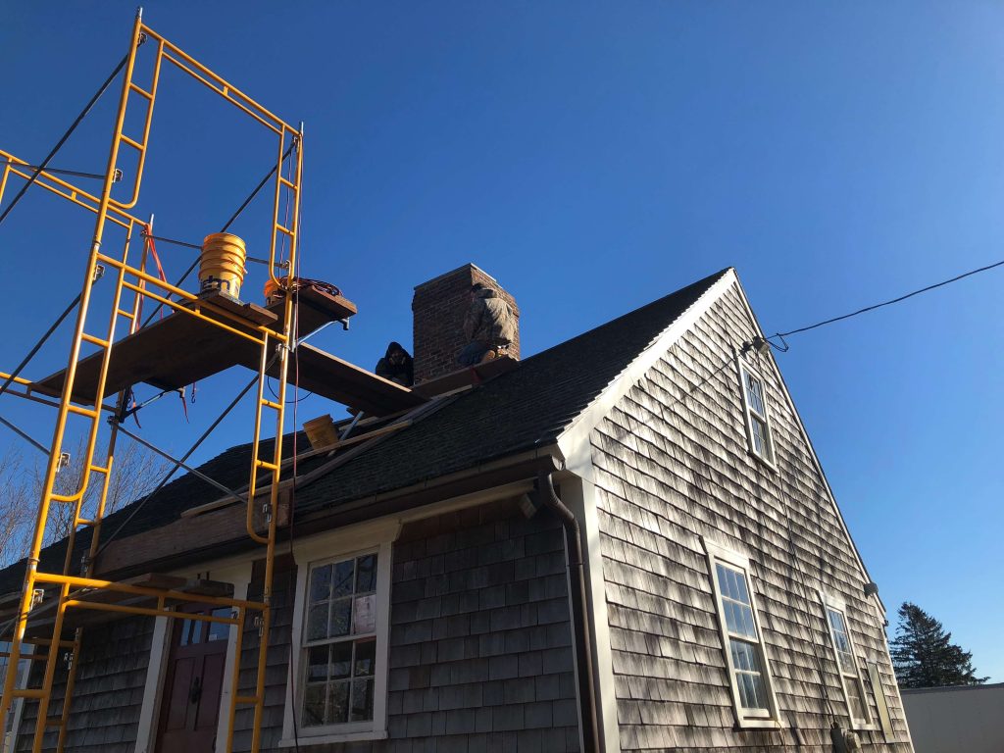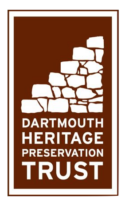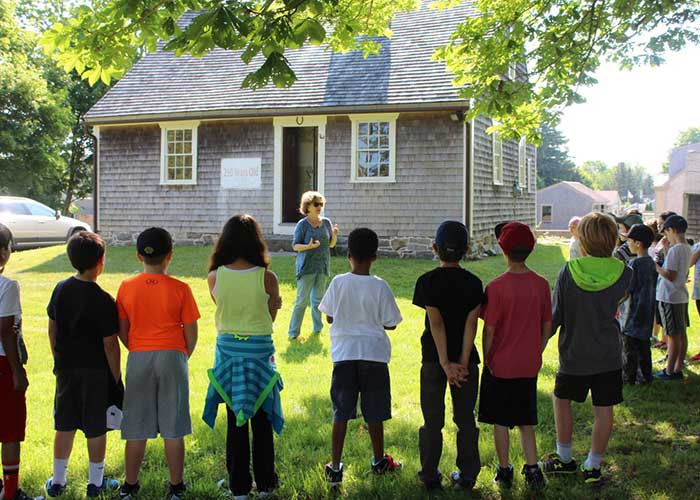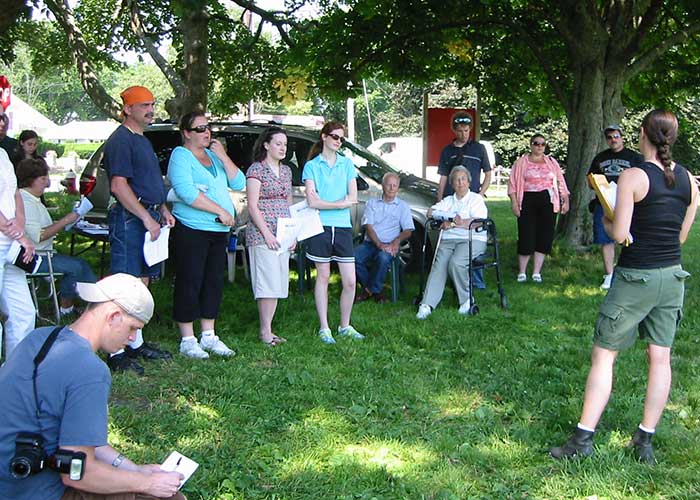The featured image above is the “original” fireplace and cooking hearth with beehive oven in the great room/kitchen/gathering place of the Akin House.
This restoration was completed in January 2018 on the footprint of the original. We made an educated assumption that a granite lintel would have capped the fireplace at that time, a typical feature of the 18th century. This one is not original to our house but a perfect companion to the reused bricks that make up the facade and firebox. The beehive oven was repaired to be functional along with the fireplace itself. With the exception of minor repairs, the beehive opening was not disturbed and shows evidence of 18th century life and much use.
Center Chimneys and the Cape Cod House Style
Central to the architectural style of our 18th century “Cape Cod” one and a half story house is the center chimney. The Capes, small in size and made of simple post-and-beam but robust construction, predominated the New England landscape and is still favored today as a beloved house design. In comparison to the magnificent Georgian mansions of the same period, the modest cape lacked the elaborate finishes and flourishes––signs of wealth and prosperity––but a large center chimney with fireplaces in surrounding rooms were common features of the cape and the mansions of the period. Over the years, the inhabitants of the small 18th century capes would have added enhancements and decorative features commensurate with their means and fortunes.
At the dawn of the 21st century when our house was saved to be preserved and protected, very few such homes were extant in this area.
A Short Digression into History with a Taste of Irony
Elihu Akin (1720-1794) and his brothers enjoyed prosperity and influence in old Dartmouth, their material wealth exemplified by great houses, a tavern, and a profitable shipbuilding & privateering business in Padanaram Village (Harbor), then known as Akin’s Wharf or Akin’s Landing.
The Akins’ fortunes changed drastically when the British guided by Loyalists seeking revenge against the Akins for being expelled from the area essentially destroyed all of their holdings during the raid of September 1778.
It is no small irony that Elihu Akin and his family were forced to seek refuge and safety on Potter’s Hill to his second house and farm, our Akin House. We can only speculate whether Elihu Akin had money stashed away when he relocated to his farmhouse with 18 acres, purchased as an investment in 1769. Being a shrewd businessman and politician, he may have read the handwriting on the wall and put some coins aside. We do know that he spent his final days in our little house. Was he a broken man? He lived to see the outcome of the War of Independence, after all.
Back to the Restoration Work
During the month of January, the main event at the Akin House was the preservation and restoration work of the center chimney, chimney stacks and fireplaces gracing three rooms on the first floor. Combined with the necessary restoration work, we discovered that major repairs were required to ensure the longevity of this grand brick and fieldstone structure.
Brick by brick, Paul Choquette Historical Masonry Restoration Artisans of Mattapoisett completed the careful and painstaking work required to resurrect the 18th century cooking hearth exposing and repairing the original beehive oven. The ghosts at the Akin House and DHPT are quite pleased with the results.
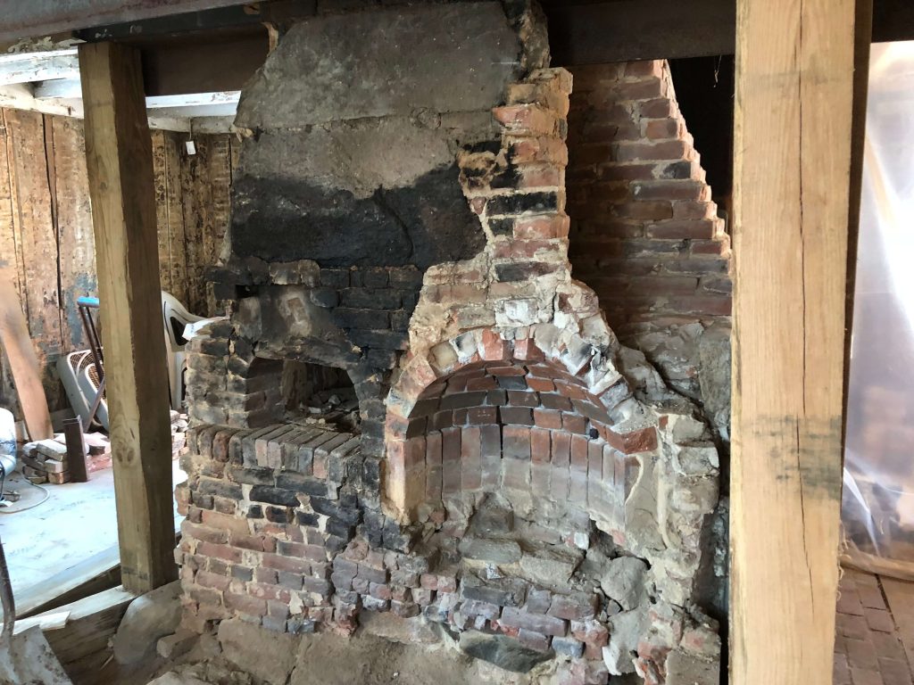
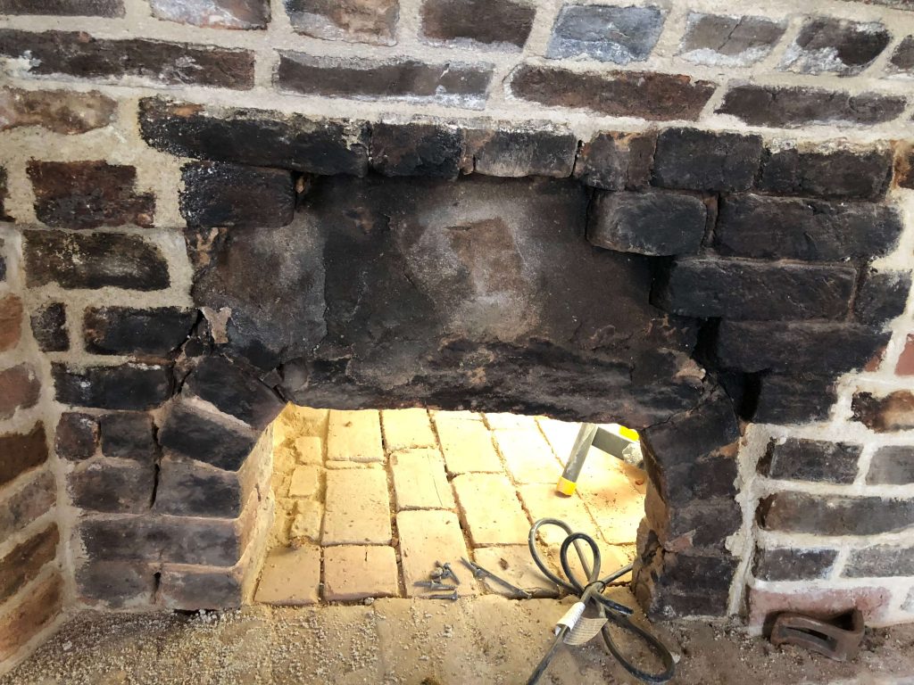
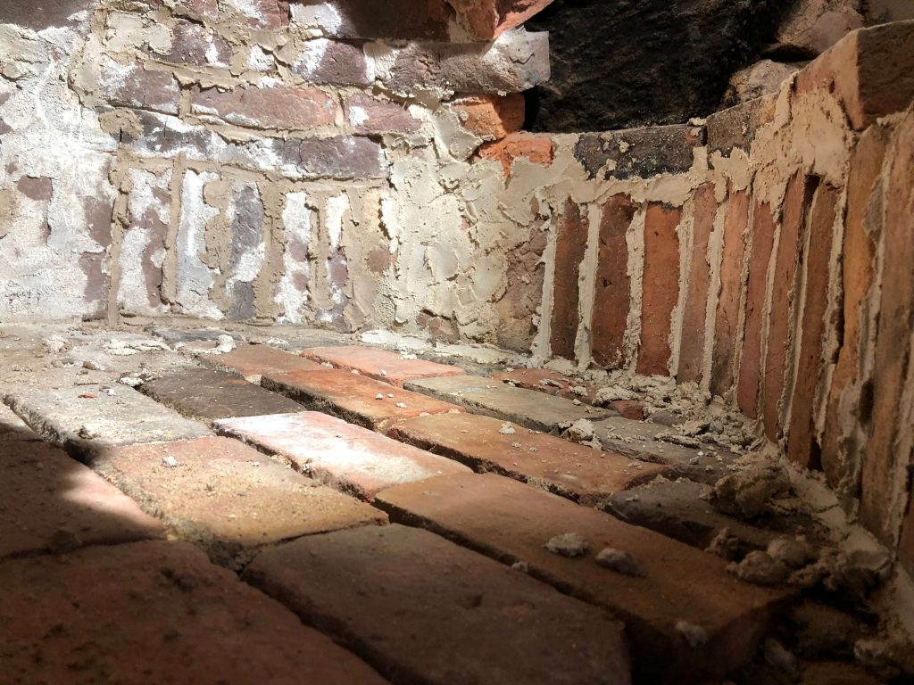
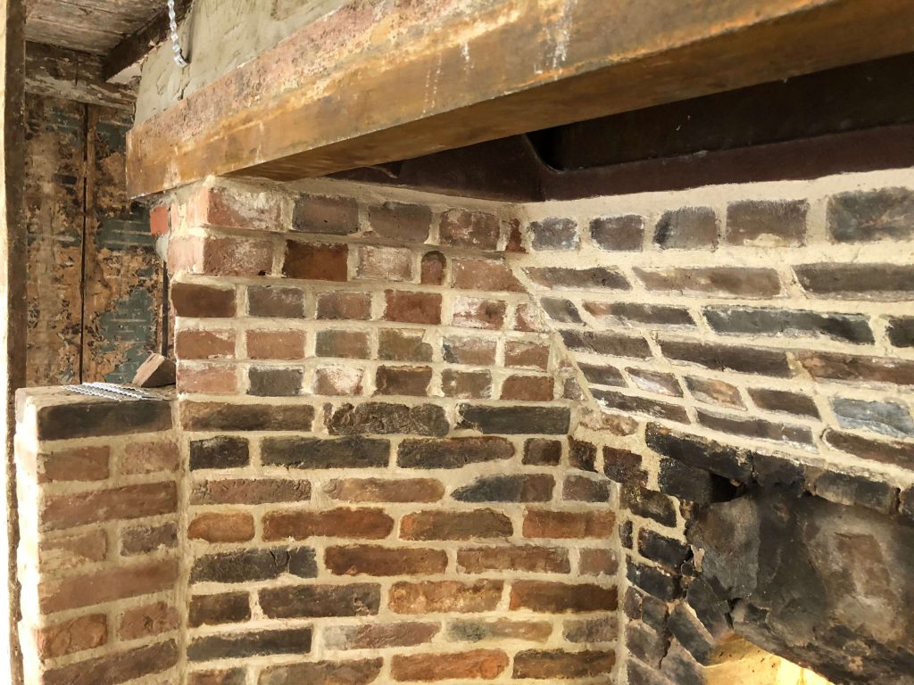
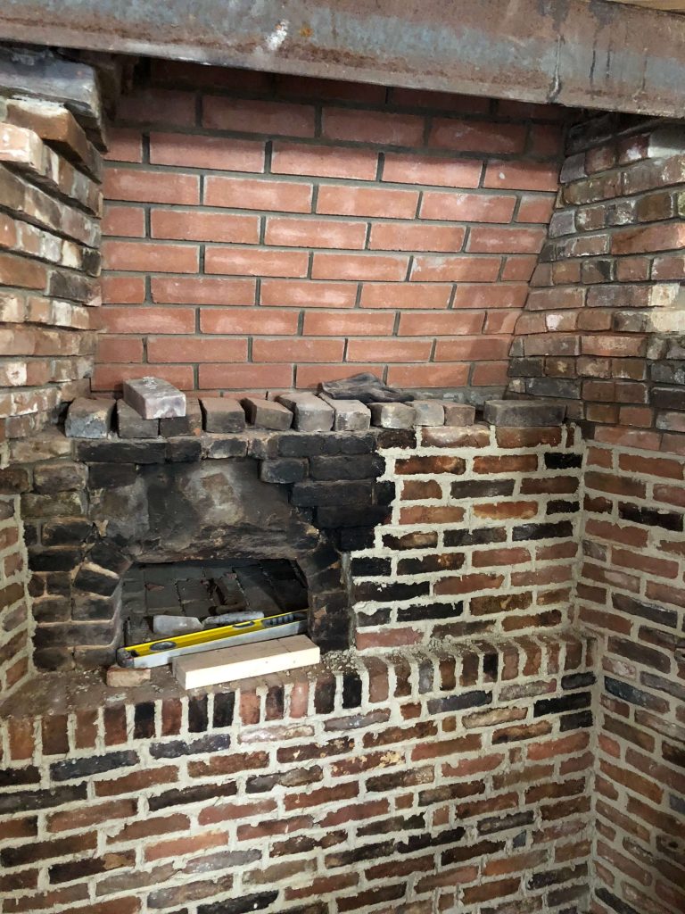
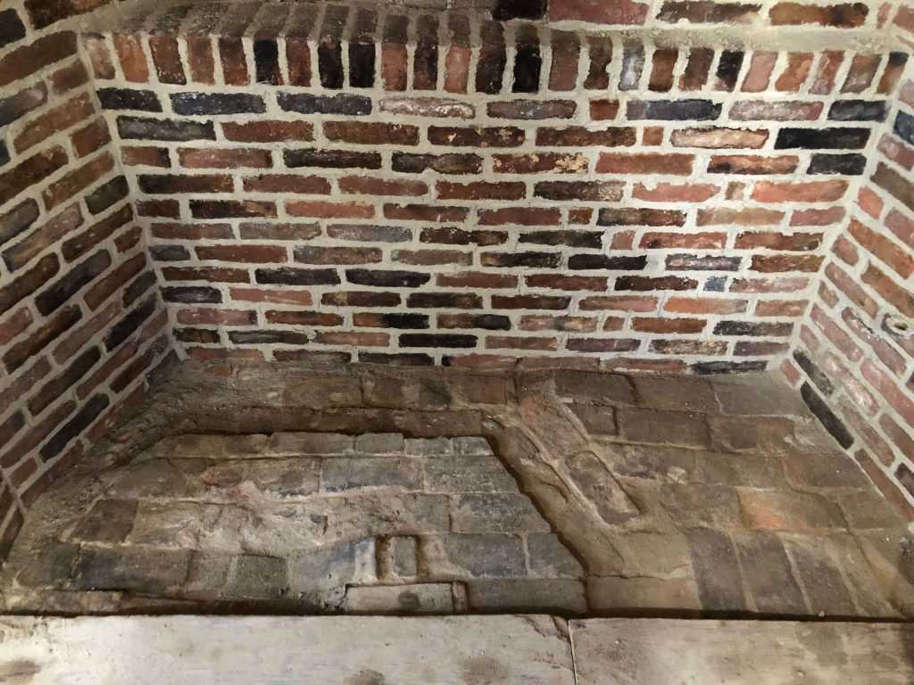
The All-Important Center Chimney Work
To state the obvious, without a strong foundation––which we have in our cellar’s fieldstone foundation–– and an equally strong chimney spanning to the second story all the way to the exterior of our house, the Akin House as Hearth and Home can never be sustained.
