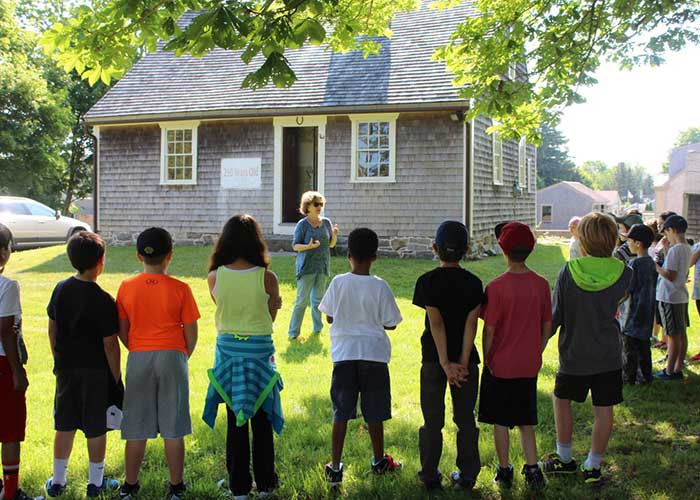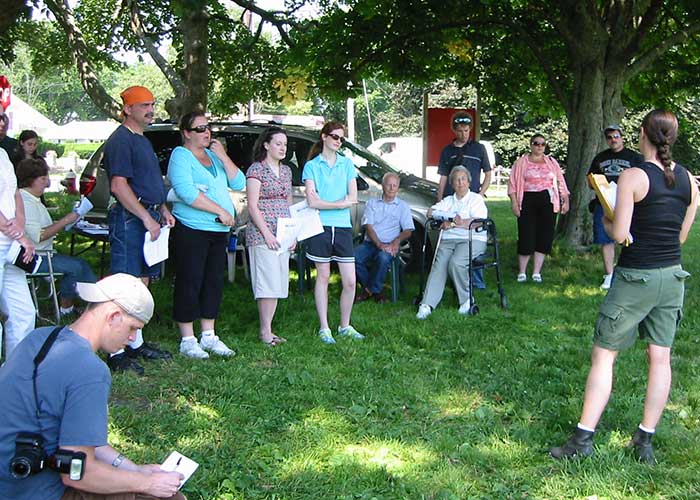The above image of the formal parlor provides an example of the application of four historic treatments explained below.
The original pine wall boards installed perhaps just a few years after the house was built to add some Georgian formality to the room were reinstalled to surround the simple mantel over the fireplace and hearth, both Greek Revival. Electrified brass double light sconces recently hand-forged in a colonial design serve as ornamentation and sources of light. To the left, a doorway to the foyer in the Federal style. The corner beam is new construction and painted in whitewash.
Let’s take a moment to step back from the nitty gritty details of the work in progress at the Akin House to examine preservation philosophy and how well we are doing.
Each preservation project has its own unique characteristics given its historic significance of time, place and context(s), cultural value to community, architectural period(s), original elements, later features, repairs and changes over the life of the building.
Ultimately, the goal is to assure the longevity of our historic assets from a point in our times at which it was found or acquired to be saved. The Akin House, as noted in these pages, was one house that was viewed by many as not worth saving. That was then, some 15 years ago. This is now. Let’s revisit preservation philosophy and approach to our house in particular.
The Secretary of the Interior’s Standards for the Treatment of Historic Properties and our Treatment of the Akin House
 We referenced the Secretary’s Standards in a blog in November 2017 (see archives). To review, essentially there are four treatment approaches:
We referenced the Secretary’s Standards in a blog in November 2017 (see archives). To review, essentially there are four treatment approaches:
Preservation, Rehabilitation, Restoration, and Reconstruction.
Preservation places a high premium on the retention of all historic fabric through conservation, maintenance and repair. It reflects continuum over time, through successive occupancies, and the respectful changes and alterations that are made.
Rehabilitation emphasizes the retention and repair of historic materials, but more latitude is provided for replacement because it is assumed the property is more deteriorated prior to work. (Both Preservation and Rehabilitation standards focus attention on the preservation of those materials, features, finishes, spaces, and spatial relationships that, together, give a property its historic character.)
Restoration, focuses on the retention of materials from the most significant time in a property’s history, while permitting the removal of materials from other periods.
Reconstruction establishes limited opportunities to re-create a non-surviving site, landscape, building, structure, or object in all new materials.
To be practical about it, what lies beneath the visible fabric will often dictate approach. Many times it’s just rot and more devastation. So many who contemplate such projects ask themselves, is it time to cut our losses and walk away especially as funds appear to be elusive. Other times, as in our case, unexpected but remarkable features from many periods–– pre-Georgian, Georgian, Federal, Greek Revival––emerge, and drive us onward.
How does one make the right decisions in choosing and applying one (or more) of these four treatments? This “little house with a big story to tell” informed our approach. It proved impossible to simply choose one of these treatments or a specific period in its life. The Akin House is simply not that kind of house.
We didn’t have enough sufficiently viable or extant original materials to conserve the whole house in its entirety applying Preservation methods alone or by choosing a specific period to preserve, Restoration, so as to reveal that one period, such as the pre-Georgian style when first built.
This may offend some purists, but our philosophy required pragmatism. Indeed, we incorporated all treatments, selectively applying each where appropriate to ensure that this house survived for a few more centuries. In its future, maintenance will be key.
Unquestionably, the Akin House’s historic significance to the Town of Dartmouth, other considerations factored into our approach.
Physical condition: If not for a few who saw the potential to save this house, most would have pronounced it ready for the wrecking ball. Photographs of 2003 testify to that case.
Proposed use: As a “study house” and education facility for living history programming, the Akin House has been transformed from a private residence to a public space. This transition is less “new use” and more adaptive to telling the story of its inhabitants. After all, it started out its life as a domicile built by British citizens under the rule of the Crown. What came next is the stuff of turmoil, rebellion and insurrection––the Revolutionary War.
Mandated code requirements: Decisions were made for safety and to accommodate the needs of modern visitors without compromising much of the house’s historic integrity. For a thriving community facility, the house needed to be electrified. (A small example of the old knob and tube electrical wiring remains for display purposes.) We installed a split unit to provide heat and AC for the comfort of visitors during occasions when the house’s inner climate can be oppressive or bone chilling. The functional cooking hearth in the keeping room has been rebuilt according to modern safety codes for 18th century cookery demonstrations. A new deck was built at the rear entrance to provide universal access through an automated lift. A walkway has been constructed for visitors leading from a couple of restricted parking spaces to the deck.
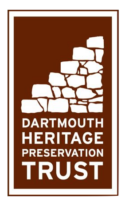
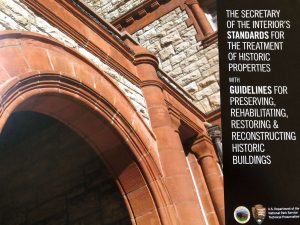
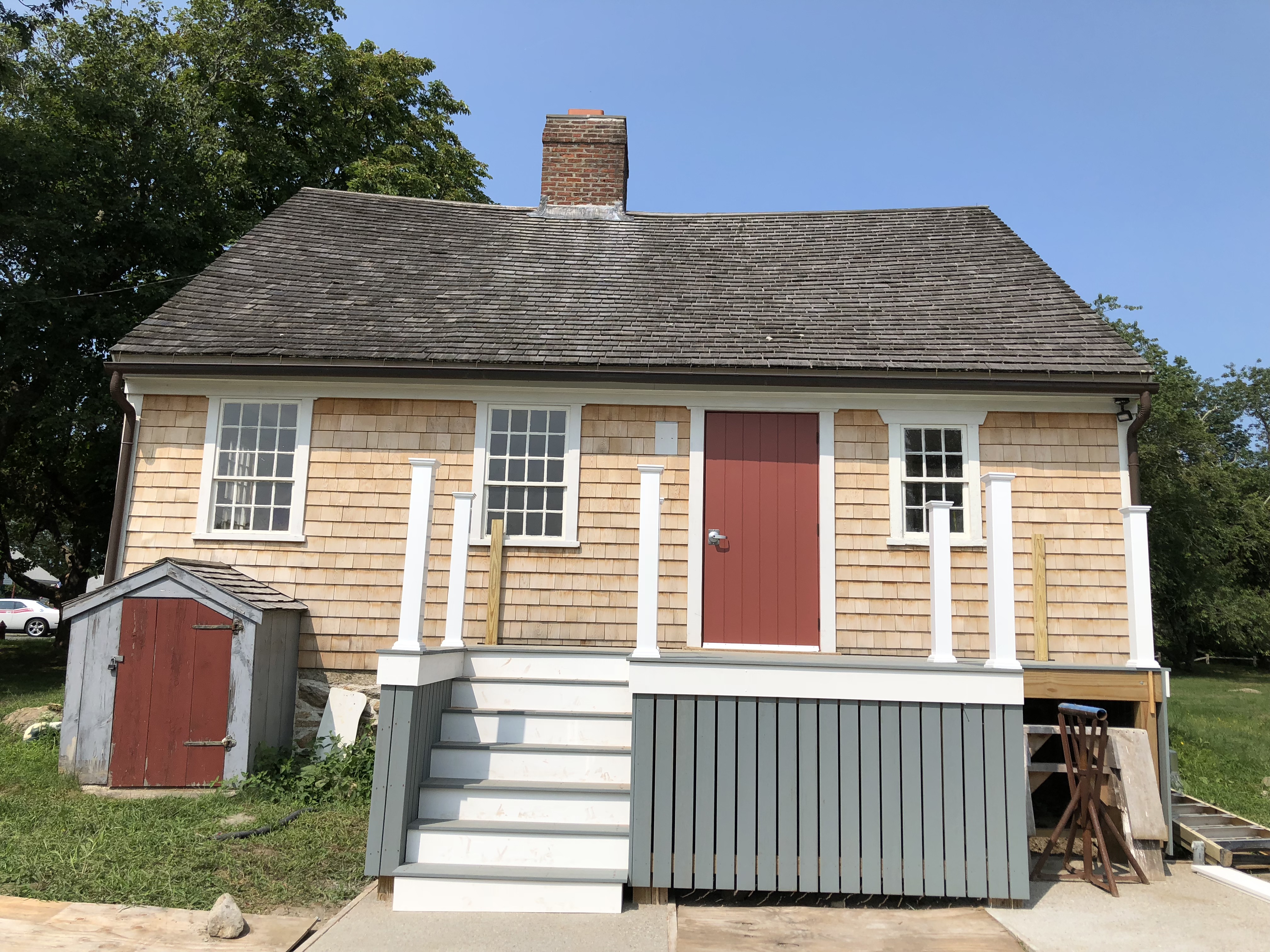 The above image of the rear entryway to the Akin House represents the final stages of the exterior work. An ADA-compliant lift will be installed for wheelchair access to the house which may also be used by visitors with walkers and canes.
The above image of the rear entryway to the Akin House represents the final stages of the exterior work. An ADA-compliant lift will be installed for wheelchair access to the house which may also be used by visitors with walkers and canes.