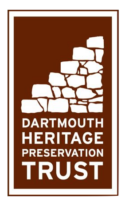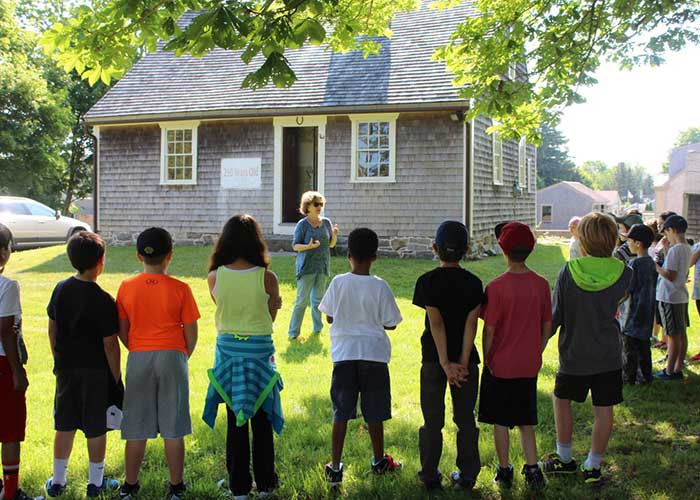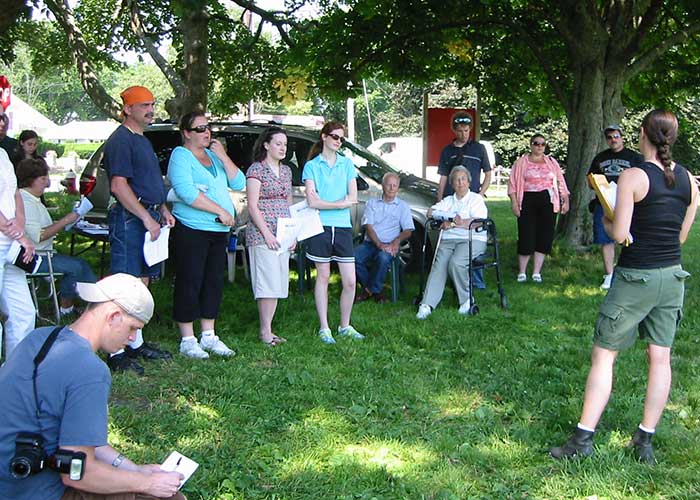“In looking ahead to Phase III and the ultimate use of the property as a study house and cultural heritage center for Dartmouth, the Akin House is a remarkable example of the power perseverance and partnerships.”
James W. Igoe, President of Preservation Massachusetts
Life in the 18th century is only one period of the farmstead’s history- families have lived in this house up until the 1990s.
This house has changed to respond to the needs of its inhabitants, for repairs and upgrades, over the decades, but much has remained the same. Our goal is to blend all eras of this property’s lifespan to show how a typical New England home evolved with the occupants and to tell their story. Very few of such typical homes remain.
Our priorities for 2015 continue to be stabilization along with ongoing preservation and restoration of this 18th century post and beam house, an important cultural resource in Dartmouth. The facilities master plan released in 2014 serves as the blueprint for this next phase.
When executed, our plans will open the building to the public, allowing access by all, for education and programming– living history at its finest.
2015 Plans
- First Floor Interior: Conserve and restore and repair to preserve and retain as much of the significant features as possible.
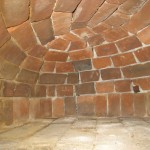
Repair and repoint the three fireplaces, including the hearths and mantels. Repair the beehive oven and storage bin
Conserve, restore and repair the various finishes in rooms – e.g. walls––early wood panels to wallpaper to painted surfaces to horsehair plaster sections to 1970s veneer wood paneling––ceilings, cabinetry and cupboards, etc.––to show the cultural periods of the house from the 1760s to the late 1980s. Use framed plexi-glass to provide viewing while protecting framing and materials.
Install structural glass floor system over existing opening to the cellar This enhancement will allow visitors to access that section of the house, to view the cellar from above, and to maximize the use of the space.
Widen doorways and modify doors to provide barrier-free access.
2. Second Story: Restoration, repairs, and stabilization
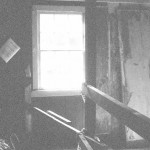
Strengthen the roof at the west elevation by replacing the temporary repair introduced in December 2013 to avoid a roof collapse in the second story.
Repair and restore the second floor north elevation. Rotting floorboards and joists will be replaced to include a partial installation of the 12-inch ship lathe white pine flooring, the rest open for viewing from the first floor.
Heating, lighting, safety alarms, other utilities. Limited electric power will be enhanced for lighting and life safety. Standard energy-efficient museum lighting will be installed to showcase the features of the study house and didactic displays.
3. Provide barrier-free access to the East side rear doorway
To conform to the Americans with Disabilities Act, access to the building will be changed to the east elevation rear doorway. Utilizing stones on site, a ramp will be constructed for visitor access from the property to the house with a level pathway from street or parking area to the house.
4. The Historic Stone Wall on Rockland Street
Repair and rebuild the stone wall to continue the structure to the corner of Rockland Street and ending at Dartmouth Street to barricade this existing entrance.
