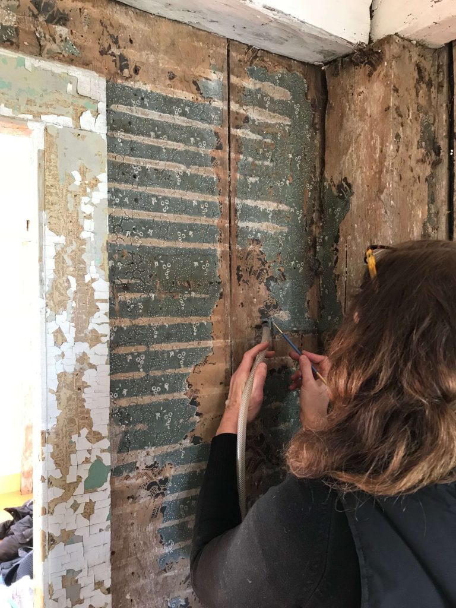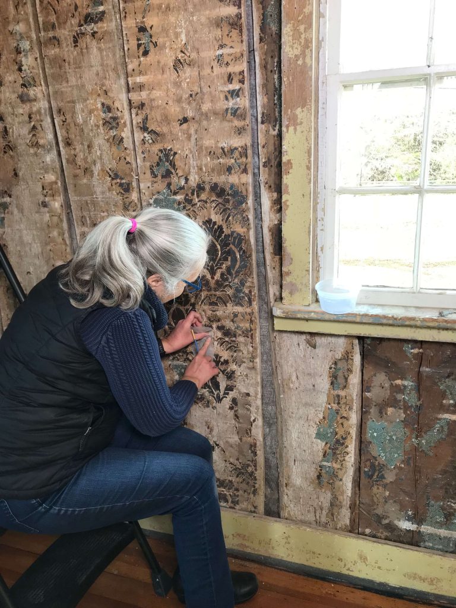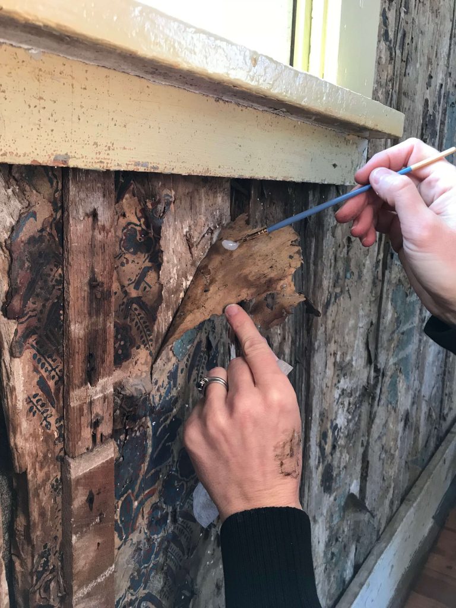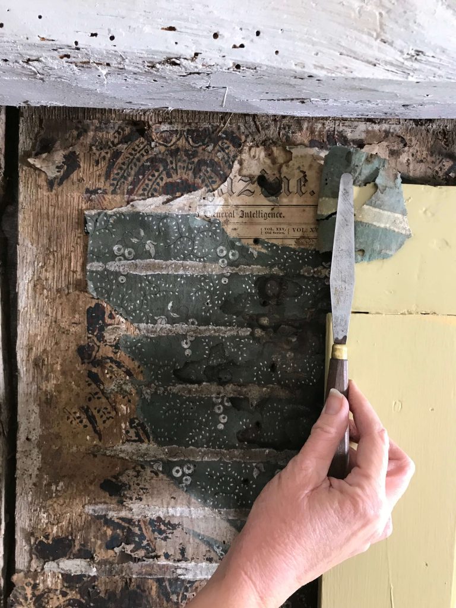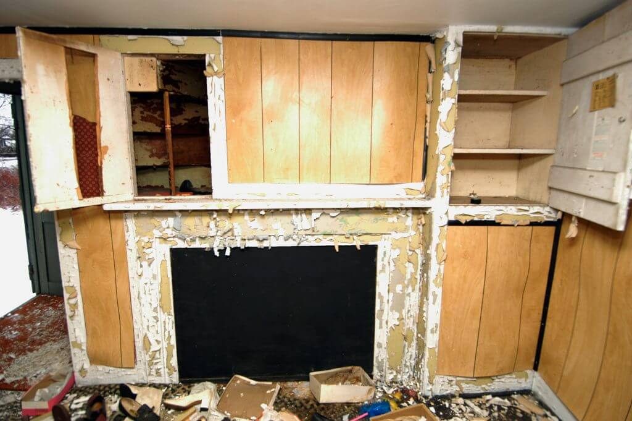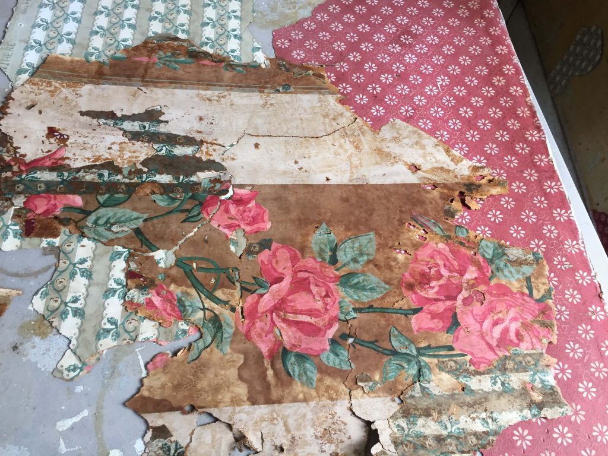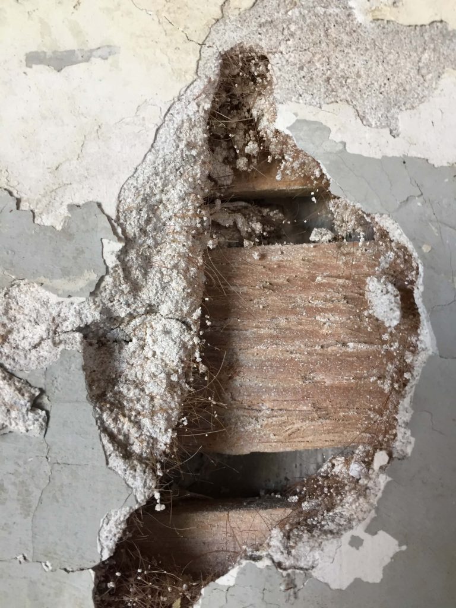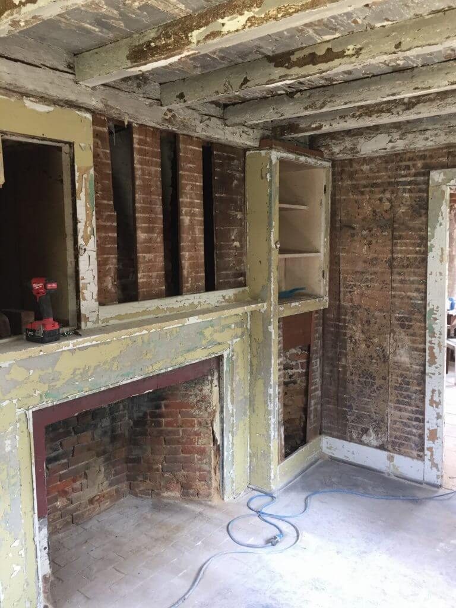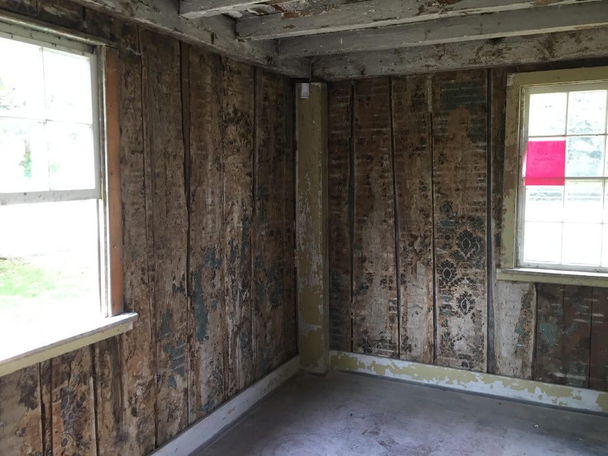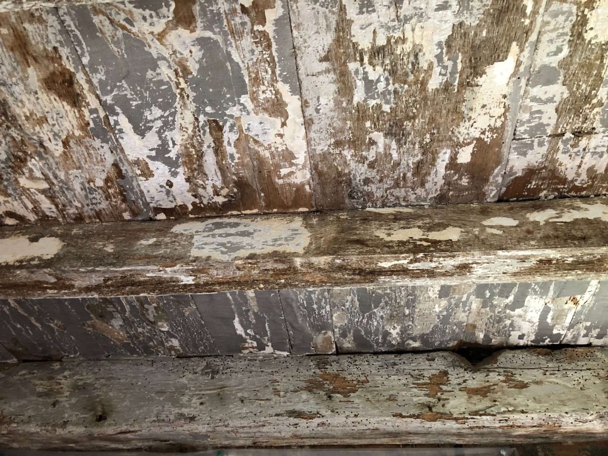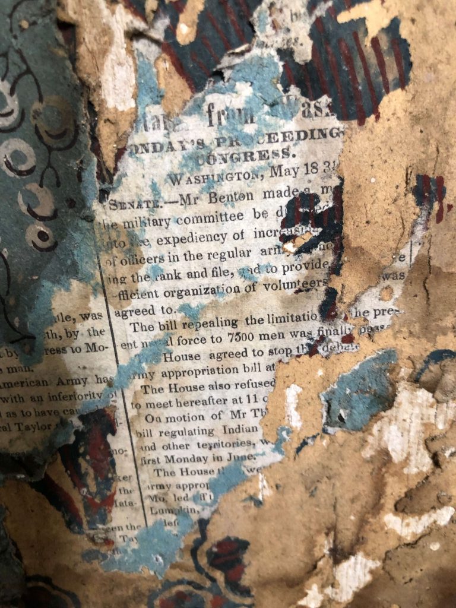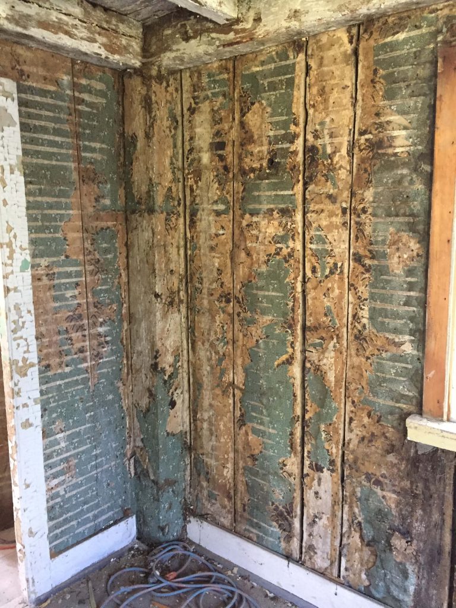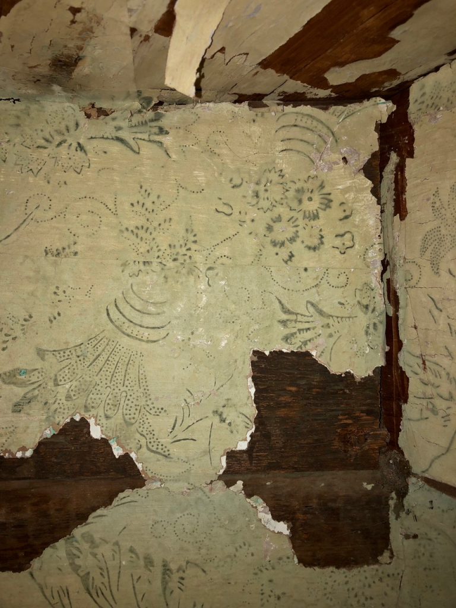September 23, 2019
DHPT Announces Annual Meeting on October 3, 2019
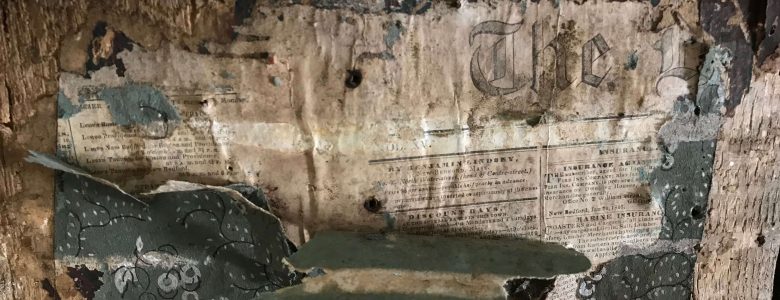
Please Join Us for our Annual Meeting
Thursday, October 3, 2019
6 p.m. to 8 p.m.
Location: 1762 Akin House
762 Dartmouth Street, Dartmouth, MA
Limited parking spaces on the property, parking on the street
or at the nearby Cushman School. ADA-accessible.
If it’s October, it’s time for our Annual Meeting. Again this year, we will be holding our meeting at the Akin House. “The Little House with a Big Story to Tell” will not disappoint.
Please join us!
If you’re a member and donor of DHPT, we already know you care about local history and historic houses. If you are fascinated with 18th and 19th century decorating styles, even in a modest farmhouse like ours, you are in for a treat. If you like the science behind the materials, this presentation will interest you as well.
For our October Annual Meeting, it is only fitting that we share the results of extensive research and conservation work, including scientific analysis, of Akin’s south parlor.
We are pleased and proud to announce that our featured speakers will be Studio TKM’s Lorraine Bigrigg and Deborah LaCamera, senior partners and conservators of fine art and historic works on paper.
Below, Deborah and Lorraine hard at work.
How Did We Get Here?
When a historic house reveals itself in ways not anticipated, it’s yet another reminder of the gift that keeps on giving at our Akin House. So was the case when, in August 2017, the plaster and lath were removed from the the walls of the south parlor to reveal three layers of paper that adhered directly to the original wide wood plank interior and exterior walls––two historic wallpapers with an intermediate layer of newsprint.
- The ubiquitous veneer wood paneling so popular in the 1960s & 70s. Found throughout the house. Turns out to be an acceptable preservation tool to protect what’s underneath. 2003.
- Twentieth century wallpaper, layers upon layers, over board and plaster & lath.
- Underlying plaster & lath wall structure, circa 19th C.
- Left: after all materials removed, the earlier features are visible such as the Greek Revival style fireplace and mantel flanked by two cabinets. Ceiling before it was stabilized and whitewash applied. Above: view of the exposed walls of paper layers. Fall 2017.
- Detail of ceiling bay prior to stabilization and whitewashing. “The exposed ceiling beams and ceiling boards (subflooring) they support in the sitting room have a rough, coarsely-textured, buildup of white material with a gray surface color. The material is irregularly applied with smooth passages and rough brush marks and appears directly applied onto the wood surfaces.”-Chris Shelton’s report. One bay of the ceiling while stabilized was left intact to show the original surface.
Many of you know the story of these rare wall coverings from our Blogs on this site. For months, we had grappled to determine the best way to address this room from a preservation and conservation standpoint. These had been “under wraps” since the mid-19th century, we believe, when Greek Revival style interior features was adopted by the Akin family inhabitants of that time.
This “project within a project” of interior preservation and restoration at the Akin House required some specialized expertise. We hired two firms to help us develop a conservation plan for this room. First, Robert Mussey Associates, Inc. whose principal and senior conservator, Christopher Shelton, conducted an examination of the room, took samples of paint layers and ceiling finishes, soon thereafter stabilized the ceiling, and made recommendations about next steps in a detailed report which also included results of his scientific analysis. We had many questions and Chris patiently answered all of them.
Claiming not to be an expert in historic wallpapers, Chris contacted Studio TKM Associates, Inc. to join the project which conducted its own assessment of this room. Studio TKM’s Lorraine Bigrigg and Deborah LaCamera joined the team. In a spirit of true partnership, assessments and findings were shared, with Lorraine and Deborah taking over where Chris left off. DHPT was so pleased and fortunate that we had such expertise in our midst.
- Can you see “Monday’s Proceedings, Congress, Washington, May 1831” sandwiched in between the earlier palmette offset pattern paper and the greenish stylized vine pattern paper? Suggests the timeframe that the second layer of wallpaper was applied. This newspaper fragment also contains clues for further research of the period.
- Another view of the south parlor before surface cleaning and conservation.
- Wallpaper applied to the underside of the stairs leading to the second story. Discovered hidden by a cupboard above the mantel in the sitting room. This wallpaper was found in the collection of Historic New England, GUSN-296581, WP 368, ca. 1840-1860. Machine printed.

